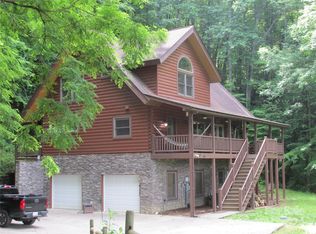Closed
$706,000
536 Kalmia Rdg, Cullowhee, NC 28723
3beds
3,581sqft
Single Family Residence
Built in 2000
8.7 Acres Lot
$803,200 Zestimate®
$197/sqft
$3,205 Estimated rent
Home value
$803,200
$747,000 - $867,000
$3,205/mo
Zestimate® history
Loading...
Owner options
Explore your selling options
What's special
Serenity & Privacy abound in this amazing 8 acre property!Walk out the front door and you are hiking in National Forest! It's in the details...and this home has it both inside and out. The natural light from the large windows shows off the gorgeous hardwoods and allows sweeping views of the woods & mountains. Kitchen is wonderful for cooking & entertaining, large island & granite countertops. The seamless transition to the great room & dining area is perfect. Cathedral tongue & groove ceilings, hardwood floors and soaring fireplace. Primary bedroom is on main level with luxurious bath.Upstairs oasis sports a large loft, bath and two bedrooms. Let's not forget the downstairs! Large area for family room, another room for office, workout, etc. Detached oversized 2 car garage with upstairs storage! Front & back covered decks, garden area, small creek, It is truly your private mountain retreat! If you love nature, this one is a must see! Close to WCU and Sylva.
Zillow last checked: 8 hours ago
Listing updated: April 20, 2023 at 07:05am
Listing Provided by:
Suzy Bernardi suzybernardi@kw.com,
Keller Williams Great Smokies,
Yvonne Kolomechuk,
Keller Williams Great Smokies
Bought with:
Dan Hodges
Mountain Real Estate Rocks
Source: Canopy MLS as distributed by MLS GRID,MLS#: 4001889
Facts & features
Interior
Bedrooms & bathrooms
- Bedrooms: 3
- Bathrooms: 4
- Full bathrooms: 3
- 1/2 bathrooms: 1
- Main level bedrooms: 1
Primary bedroom
- Level: Main
Bedroom s
- Level: Upper
Bedroom s
- Level: Upper
Bathroom full
- Level: Main
Bathroom half
- Level: Main
Bathroom full
- Level: Upper
Bathroom full
- Level: Basement
Bonus room
- Level: Basement
Dining area
- Level: Main
Family room
- Level: Basement
Other
- Level: Main
Kitchen
- Level: Main
Laundry
- Level: Main
Loft
- Level: Upper
Utility room
- Level: Basement
Heating
- Heat Pump, Zoned
Cooling
- Ceiling Fan(s), Heat Pump, Zoned
Appliances
- Included: Dishwasher, Dryer, Electric Cooktop, Electric Water Heater, Freezer, Microwave, Refrigerator, Wall Oven, Washer
- Laundry: Laundry Room, Main Level
Features
- Cathedral Ceiling(s), Kitchen Island, Open Floorplan
- Flooring: Carpet, Laminate, Tile, Wood
- Basement: Exterior Entry,Finished,Interior Entry
- Fireplace features: Gas Log, Gas Vented, Great Room, Propane, Wood Burning, Wood Burning Stove
Interior area
- Total structure area: 2,289
- Total interior livable area: 3,581 sqft
- Finished area above ground: 2,289
- Finished area below ground: 1,292
Property
Parking
- Total spaces: 2
- Parking features: Detached Garage, Garage on Main Level
- Garage spaces: 2
Features
- Levels: One and One Half
- Stories: 1
- Patio & porch: Covered, Deck, Porch, Wrap Around
- Fencing: Partial
- Has view: Yes
- View description: Long Range, Mountain(s), Winter, Year Round
Lot
- Size: 8.70 Acres
- Features: Adjoins Forest, Sloped, Steep Slope, Wooded, Views
Details
- Parcel number: 7557428986
- Zoning: R-1
- Special conditions: Standard
- Other equipment: Generator
Construction
Type & style
- Home type: SingleFamily
- Architectural style: Contemporary
- Property subtype: Single Family Residence
Materials
- Fiber Cement, Stucco
- Foundation: Slab
- Roof: Shingle
Condition
- New construction: No
- Year built: 2000
Utilities & green energy
- Sewer: Septic Installed
- Water: Well
- Utilities for property: Cable Available
Community & neighborhood
Location
- Region: Cullowhee
- Subdivision: Hennessee
Other
Other facts
- Listing terms: Cash,Conventional
- Road surface type: Gravel
Price history
| Date | Event | Price |
|---|---|---|
| 4/17/2023 | Sold | $706,000+1.6%$197/sqft |
Source: | ||
| 2/26/2023 | Contingent | $695,000$194/sqft |
Source: Carolina Smokies MLS #26029734 Report a problem | ||
| 2/17/2023 | Listed for sale | $695,000+6.1%$194/sqft |
Source: | ||
| 5/9/2022 | Sold | $655,000$183/sqft |
Source: | ||
| 4/5/2022 | Contingent | $655,000$183/sqft |
Source: | ||
Public tax history
| Year | Property taxes | Tax assessment |
|---|---|---|
| 2024 | $2,009 | $495,860 |
| 2023 | $2,009 +19.7% | $495,860 +21.2% |
| 2022 | $1,679 +7% | $409,020 |
Find assessor info on the county website
Neighborhood: 28723
Nearby schools
GreatSchools rating
- 2/10Cullowhee Valley SchoolGrades: PK-8Distance: 2.9 mi
- 7/10Jackson Co Early CollegeGrades: 9-12Distance: 6.9 mi
- 5/10Smoky Mountain HighGrades: 9-12Distance: 7.1 mi
Schools provided by the listing agent
- Elementary: Cullowhee Valley
- Middle: Cullowhee Valley
- High: Smoky Mountain
Source: Canopy MLS as distributed by MLS GRID. This data may not be complete. We recommend contacting the local school district to confirm school assignments for this home.
Get pre-qualified for a loan
At Zillow Home Loans, we can pre-qualify you in as little as 5 minutes with no impact to your credit score.An equal housing lender. NMLS #10287.
Sell for more on Zillow
Get a Zillow Showcase℠ listing at no additional cost and you could sell for .
$803,200
2% more+$16,064
With Zillow Showcase(estimated)$819,264
