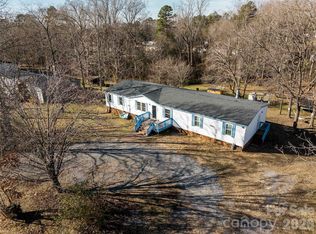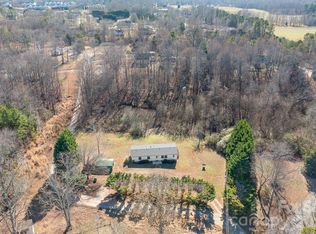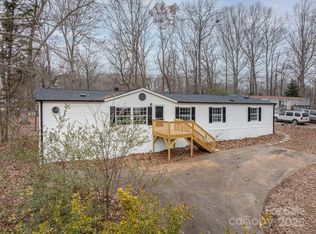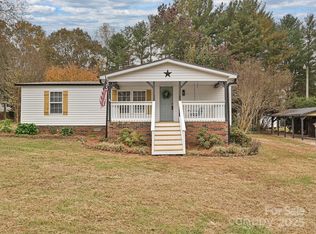Brand new and never lived in—your dream home awaits! This stunning 3-bedroom, 2-bathroom home offers 1,536 square
feet of modern comfort and style. Designed with functionality and flair, the open-concept layout features a spacious kitchen
that flows into the living area—ideal for entertaining or enjoying daily life. The kitchen comes fully equipped with a
refrigerator, electric range/oven, and dishwasher, making move-in a breeze. Enjoy the split-bedroom floor plan, perfect for
privacy and flexibility. The primary suite is a true retreat, featuring dual sink vanities, a walk-in shower, a relaxing jetted
tub, and a generous walk-in closet. Step outside to your large rear deck overlooking a privacy-fenced backyard—perfect for
morning coffee, weekend grilling, or unwinding. With NO city taxes and easy access to Hwy 321, this home blends peace,
affordability, practicality, and location.
Active
$233,900
536 Lincoln View Rd, Lincolnton, NC 28092
3beds
1,536sqft
Est.:
Manufactured Home
Built in 2025
0.37 Acres Lot
$233,300 Zestimate®
$152/sqft
$-- HOA
What's special
Large rear deckWalk-in showerSpacious kitchenPrivacy-fenced backyardSplit-bedroom floor planGenerous walk-in closetDual sink vanities
- 12 days |
- 764 |
- 54 |
Zillow last checked: 8 hours ago
Listing updated: January 11, 2026 at 02:02am
Listing Provided by:
Hannah Fox hannah@pinnaclepropertygroupnc.com,
The Pinnacle Property Group NC
Source: Canopy MLS as distributed by MLS GRID,MLS#: 4334276
Facts & features
Interior
Bedrooms & bathrooms
- Bedrooms: 3
- Bathrooms: 2
- Full bathrooms: 2
- Main level bedrooms: 3
Primary bedroom
- Level: Main
Bedroom s
- Level: Main
Bedroom s
- Level: Main
Bathroom full
- Level: Main
Bathroom full
- Level: Main
Dining room
- Level: Main
Kitchen
- Level: Main
Laundry
- Level: Main
Living room
- Level: Main
Heating
- Heat Pump
Cooling
- Central Air
Appliances
- Included: Dishwasher, Electric Oven, Electric Range, Microwave, Refrigerator
- Laundry: Utility Room
Features
- Soaking Tub, Kitchen Island, Walk-In Closet(s)
- Flooring: Vinyl
- Doors: Sliding Doors
- Has basement: No
Interior area
- Total structure area: 1,536
- Total interior livable area: 1,536 sqft
- Finished area above ground: 1,536
- Finished area below ground: 0
Property
Parking
- Parking features: Driveway
- Has uncovered spaces: Yes
Features
- Levels: One
- Stories: 1
- Patio & porch: Deck
- Fencing: Privacy
Lot
- Size: 0.37 Acres
- Features: Corner Lot
Details
- Parcel number: 51864
- Zoning: R-25
- Special conditions: Standard
Construction
Type & style
- Home type: MobileManufactured
- Property subtype: Manufactured Home
Materials
- Brick Partial, Vinyl
- Foundation: Crawl Space
Condition
- New construction: Yes
- Year built: 2025
Utilities & green energy
- Sewer: Private Sewer
- Water: County Water
Community & HOA
Community
- Subdivision: None
Location
- Region: Lincolnton
Financial & listing details
- Price per square foot: $152/sqft
- Tax assessed value: $20,564
- Date on market: 1/10/2026
- Cumulative days on market: 157 days
- Listing terms: Cash,Conventional,FHA,USDA Loan,VA Loan
- Road surface type: Gravel, Paved
Estimated market value
$233,300
$222,000 - $245,000
$1,110/mo
Price history
Price history
| Date | Event | Price |
|---|---|---|
| 1/10/2026 | Listed for sale | $233,900$152/sqft |
Source: | ||
| 12/30/2025 | Listing removed | $233,900$152/sqft |
Source: | ||
| 11/30/2025 | Price change | $233,900-1.7%$152/sqft |
Source: | ||
| 11/21/2025 | Price change | $238,000-0.4%$155/sqft |
Source: | ||
| 9/10/2025 | Price change | $239,000-4%$156/sqft |
Source: | ||
Public tax history
Public tax history
| Year | Property taxes | Tax assessment |
|---|---|---|
| 2025 | -- | $1,679 |
| 2024 | -- | $1,679 |
| 2023 | -- | $1,679 -2.4% |
Find assessor info on the county website
BuyAbility℠ payment
Est. payment
$1,300/mo
Principal & interest
$1107
Property taxes
$111
Home insurance
$82
Climate risks
Neighborhood: 28092
Nearby schools
GreatSchools rating
- 6/10Norris S Childers ElGrades: PK-5Distance: 1.8 mi
- 4/10West Lincoln MiddleGrades: 6-8Distance: 5.8 mi
- 5/10West Lincoln HighGrades: 9-12Distance: 5.9 mi
Schools provided by the listing agent
- Elementary: Norris S Childers
- Middle: West Lincoln
- High: West Lincoln
Source: Canopy MLS as distributed by MLS GRID. This data may not be complete. We recommend contacting the local school district to confirm school assignments for this home.




