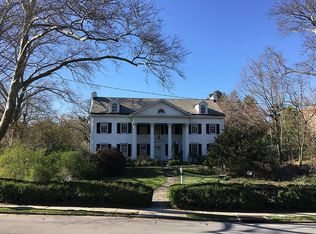Sold for $725,000
$725,000
536 Manayunk Rd, Merion Station, PA 19066
3beds
2,042sqft
Single Family Residence
Built in 1950
6,210 Square Feet Lot
$856,400 Zestimate®
$355/sqft
$3,940 Estimated rent
Home value
$856,400
$796,000 - $925,000
$3,940/mo
Zestimate® history
Loading...
Owner options
Explore your selling options
What's special
Discover the charm of Merion Station living in this exquisite stone and brick colonial home in the desirable Merion Park neighborhood. Conveniently located across the street from Bala Cynwyd Elementary and Middle Schools and close to the scenic Cynwyd Trail, this property offers a perfect blend of comfort and convenience. The first floor welcomes you with its spacious and inviting layout, adorned with beautiful hardwood floors and oversized windows that fill the space with natural light. A sunroom/den at the rear of the home provides a cozy retreat with access to the back patio, perfect for relaxation. The second floor boasts three bedrooms and two full baths, including a primary bedroom with a newly renovated ensuite bath featuring a stall shower. Outside, enjoy the covered front porch, mature landscaping, and a large back patio, ideal for entertaining. This well-maintained home also offers proximity to great schools, parks, train stations, and local amenities, making it the perfect choice for your new home in Lower Merion School District. Don't miss the opportunity to make this Merion Station gem your own!
Zillow last checked: 8 hours ago
Listing updated: February 08, 2024 at 09:08am
Listed by:
Deborah Dorsey 610-724-2880,
BHHS Fox & Roach-Rosemont,
Listing Team: Deb Dorsey Team, Co-Listing Agent: Andrew Michael Brennan 610-348-2241,
BHHS Fox & Roach-Rosemont
Bought with:
Rima Kapel, AB068526
Vanguard Realty Associates
Source: Bright MLS,MLS#: PAMC2088870
Facts & features
Interior
Bedrooms & bathrooms
- Bedrooms: 3
- Bathrooms: 4
- Full bathrooms: 2
- 1/2 bathrooms: 2
- Main level bathrooms: 1
Basement
- Area: 0
Heating
- Forced Air, Natural Gas
Cooling
- Central Air, Electric
Appliances
- Included: Gas Water Heater
- Laundry: Lower Level
Features
- Formal/Separate Dining Room, Floor Plan - Traditional
- Flooring: Hardwood, Wood
- Basement: Unfinished
- Number of fireplaces: 1
- Fireplace features: Wood Burning
Interior area
- Total structure area: 2,042
- Total interior livable area: 2,042 sqft
- Finished area above ground: 2,042
- Finished area below ground: 0
Property
Parking
- Parking features: Driveway
- Has uncovered spaces: Yes
Accessibility
- Accessibility features: None
Features
- Levels: Two
- Stories: 2
- Patio & porch: Patio
- Pool features: None
Lot
- Size: 6,210 sqft
- Dimensions: 54.00 x 0.00
Details
- Additional structures: Above Grade, Below Grade
- Parcel number: 400034104002
- Zoning: RESIDENTIAL
- Special conditions: Standard
Construction
Type & style
- Home type: SingleFamily
- Architectural style: Colonial
- Property subtype: Single Family Residence
Materials
- Stone, Brick
- Foundation: Stone
- Roof: Asphalt
Condition
- New construction: No
- Year built: 1950
Utilities & green energy
- Sewer: Public Sewer
- Water: Public
Community & neighborhood
Location
- Region: Merion Station
- Subdivision: Merion Park
- Municipality: LOWER MERION TWP
Other
Other facts
- Listing agreement: Exclusive Right To Sell
- Ownership: Fee Simple
Price history
| Date | Event | Price |
|---|---|---|
| 2/8/2024 | Sold | $725,000$355/sqft |
Source: | ||
| 1/15/2024 | Pending sale | $725,000$355/sqft |
Source: | ||
| 11/29/2023 | Contingent | $725,000$355/sqft |
Source: | ||
| 11/16/2023 | Listed for sale | $725,000$355/sqft |
Source: | ||
Public tax history
| Year | Property taxes | Tax assessment |
|---|---|---|
| 2025 | $9,521 +5% | $220,000 |
| 2024 | $9,067 | $220,000 |
| 2023 | $9,067 +4.9% | $220,000 |
Find assessor info on the county website
Neighborhood: 19066
Nearby schools
GreatSchools rating
- 7/10Bala-Cynwyd Middle SchoolGrades: 5-8Distance: 0.1 mi
- 10/10Lower Merion High SchoolGrades: 9-12Distance: 1.9 mi
- 7/10Cynwyd SchoolGrades: K-4Distance: 0.2 mi
Schools provided by the listing agent
- Elementary: Bala
- Middle: Bala Cynwyd
- High: Lower Merion
- District: Lower Merion
Source: Bright MLS. This data may not be complete. We recommend contacting the local school district to confirm school assignments for this home.
Get a cash offer in 3 minutes
Find out how much your home could sell for in as little as 3 minutes with a no-obligation cash offer.
Estimated market value$856,400
Get a cash offer in 3 minutes
Find out how much your home could sell for in as little as 3 minutes with a no-obligation cash offer.
Estimated market value
$856,400
