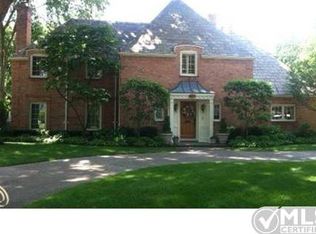Sold for $935,000 on 05/30/25
$935,000
536 Middlesex Rd, Grosse Pointe Park, MI 48230
4beds
4,298sqft
Single Family Residence
Built in 1962
0.37 Acres Lot
$973,900 Zestimate®
$218/sqft
$4,094 Estimated rent
Home value
$973,900
$877,000 - $1.08M
$4,094/mo
Zestimate® history
Loading...
Owner options
Explore your selling options
What's special
Welcome to 536 Middlesex, ideally located as the first home off Windmill Pointe Drive and just three blocks from the exclusive, resident-only Windmill Pointe Park—featuring a pool, movie theatre, fitness center, and marina. This spacious and well-appointed home offers a thoughtful floor plan with room to live, work, and entertain. The main floor features a large living room and formal dining room, a wood-paneled home office, and an updated kitchen that opens to a cozy family room with a built-in bar. Enjoy the convenience of a mudroom, first-floor laundry, and an attached 2.5-car garage. Upstairs you'll find four generously sized bedrooms that conveniently share 2 full bathrooms. Additionally, there is a large primary suite with a walk-through closet and an updated en-suite bath. The partially finished basement includes bonus space for recreation or hobbies, extra storage, and an additional half bath. Step outside to a private patio, accessible from both the family room and mudroom—ideal for summer entertaining or peaceful mornings. This prime location has access to exceptional neighborhood amenities including 2 spectacular Parks within walking distance!
Zillow last checked: 8 hours ago
Listing updated: August 02, 2025 at 08:15pm
Listed by:
Catherine Harber 313-228-2221,
@properties Christie's Int'l RE Grosse Pointe
Bought with:
Thomas D Styf, 6502357851
RE/MAX Complete
Source: Realcomp II,MLS#: 20250025529
Facts & features
Interior
Bedrooms & bathrooms
- Bedrooms: 4
- Bathrooms: 5
- Full bathrooms: 3
- 1/2 bathrooms: 2
Heating
- Forced Air, Natural Gas
Cooling
- Ceiling Fans, Central Air
Appliances
- Included: Built In Gas Oven, Built In Refrigerator, Dishwasher
Features
- Basement: Partially Finished
- Has fireplace: No
Interior area
- Total interior livable area: 4,298 sqft
- Finished area above ground: 3,698
- Finished area below ground: 600
Property
Parking
- Total spaces: 3
- Parking features: Three Car Garage, Attached
- Attached garage spaces: 3
Features
- Levels: Two
- Stories: 2
- Entry location: GroundLevel
- Pool features: None
Lot
- Size: 0.37 Acres
- Dimensions: 117.00 x 139.40
Details
- Parcel number: 39009020697001
- Special conditions: Short Sale No,Standard
Construction
Type & style
- Home type: SingleFamily
- Architectural style: Colonial
- Property subtype: Single Family Residence
Materials
- Brick
- Foundation: Basement, Poured
Condition
- New construction: No
- Year built: 1962
Utilities & green energy
- Sewer: Sewer At Street
- Water: Public
Community & neighborhood
Location
- Region: Grosse Pointe Park
- Subdivision: WINDMILL POINTE SUB
Other
Other facts
- Listing agreement: Exclusive Right To Sell
- Listing terms: Cash,Conventional,Va Loan
Price history
| Date | Event | Price |
|---|---|---|
| 5/30/2025 | Sold | $935,000-4.1%$218/sqft |
Source: | ||
| 4/30/2025 | Pending sale | $975,000$227/sqft |
Source: | ||
| 4/17/2025 | Listed for sale | $975,000+116.7%$227/sqft |
Source: | ||
| 6/14/1996 | Sold | $450,000$105/sqft |
Source: | ||
Public tax history
| Year | Property taxes | Tax assessment |
|---|---|---|
| 2025 | -- | $394,900 +5.2% |
| 2024 | -- | $375,400 +24.6% |
| 2023 | -- | $301,400 +6.1% |
Find assessor info on the county website
Neighborhood: 48230
Nearby schools
GreatSchools rating
- 8/10Pierce Middle SchoolGrades: 5-8Distance: 1.3 mi
- 10/10Grosse Pointe South High SchoolGrades: 9-12Distance: 2.1 mi
Get a cash offer in 3 minutes
Find out how much your home could sell for in as little as 3 minutes with a no-obligation cash offer.
Estimated market value
$973,900
Get a cash offer in 3 minutes
Find out how much your home could sell for in as little as 3 minutes with a no-obligation cash offer.
Estimated market value
$973,900
