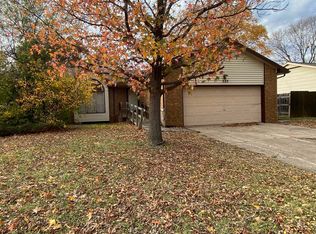LARGE 3 BEDROOM AND OFFICE AMENITIES: Central Air/Central Heat Finished Basement Wet Bar in Basement Fireplace Dishwasher Garbage Disposal Stove Attached Garage Fenced Yard 2 Large Living Areas (One Upstairs and One in Basement) Carpet Vinyl Floor Patio Door and Backyard Deck Schools: Peterson Elementary, Wilbur Middle, Northwest High Details: Type: Single Family Bedrooms: 3 Bedrooms + Office Room Total Area: 2,332 Square Feet Bathrooms: 2.0 # of Floors: Main Level and Basement Garage: Large 2 Car Garage RENT: $1,300.00 DEPOSIT: $1,300.00 APPLICATION FEE: $35.00 per Adult Minimum Lease: 12 Months Available Now Pet Limit: 2 Pets Pet must be less than 25 lbs and No Aggressive Breeds. Non-Refundable Pet Deposit: $400.00 Per Pet PLEASE ONLY TEXT FOR SHOWINGS Tenant responsible for all utilities (water, electric and gas), trash service, and lawn maintenance. Tenant must show proof of income. Tenant must have no record of eviction. Tenant must have no criminal record.
This property is off market, which means it's not currently listed for sale or rent on Zillow. This may be different from what's available on other websites or public sources.
