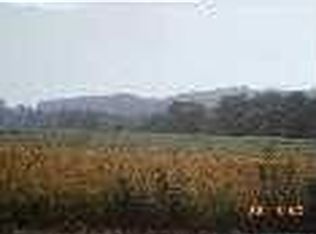This super clean updated home is located in West Shore School District. It is available to rent on March 1st. 1,700 square feet Home interior has been completely renovated Fully cleaned and freshly painted Brand new carpet Deck and covered porch for outdoor enjoyment Office space Good storage Garage Living room with pellet stove Charming kitchen Heat pump/central air Hardwood floors in kitchen and dining room Laundry room NO SMOKING Will consider one dog with a $400 non-refundable pet deposit and a $40 per month pet fee. First months rent plus one months security deposit to move in. Will need proof of income and credit check NO SMOKING Will consider one dog with a $400 non-refundable pet deposit and a $40 per month pet fee. First months rent plus one months security deposit to move in. Will need proof of income and credit check
This property is off market, which means it's not currently listed for sale or rent on Zillow. This may be different from what's available on other websites or public sources.

