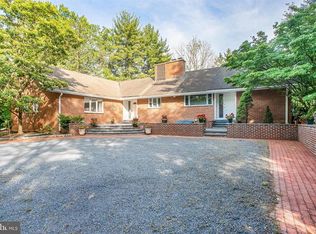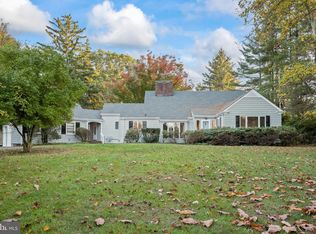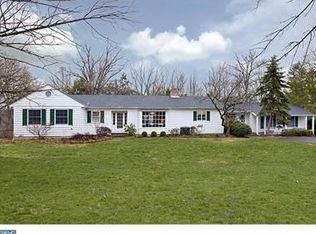Sold for $1,350,000
$1,350,000
536 Rosedale Rd, Princeton, NJ 08540
5beds
3,165sqft
Single Family Residence
Built in 1953
1.17 Acres Lot
$1,354,800 Zestimate®
$427/sqft
$6,587 Estimated rent
Home value
$1,354,800
$1.23M - $1.49M
$6,587/mo
Zestimate® history
Loading...
Owner options
Explore your selling options
What's special
Spacious 5 bedroom 3 full bath (In-Law suite on the first floor) beautifully expanded Cape Cod with cathedral ceilings and sky lights on 1.1 acres. This property features stainless steel appliance, central air, baseboard heat and wood floors. You will be located close to commuter rail and bus lines to NYC and Philadelphia. For you travelers, it’s midway between Philadelphia and Newark Airports. And you will have the added bonus of being located in the prized Princeton School District, close to downtown with a plethora of theater and dining options!
Zillow last checked: 8 hours ago
Listing updated: December 22, 2025 at 05:11pm
Listed by:
Brenden Delaney 609-610-4763,
BHHS Fox & Roach - Princeton
Bought with:
David Jacoby, 100101383
Queenston Realty, LLC
Source: Bright MLS,MLS#: NJME2063552
Facts & features
Interior
Bedrooms & bathrooms
- Bedrooms: 5
- Bathrooms: 3
- Full bathrooms: 3
- Main level bathrooms: 1
- Main level bedrooms: 1
Primary bedroom
- Features: Attached Bathroom, Bathroom - Walk-In Shower, Ceiling Fan(s), Flooring - HardWood
- Level: Upper
- Area: 285 Square Feet
- Dimensions: 15 x 19
Bedroom 1
- Level: Upper
- Area: 165 Square Feet
- Dimensions: 11 x 15
Bedroom 2
- Level: Upper
- Area: 192 Square Feet
- Dimensions: 12 x 16
Bedroom 3
- Level: Upper
- Area: 168 Square Feet
- Dimensions: 12 x 14
Bedroom 5
- Level: Main
- Area: 208 Square Feet
- Dimensions: 16 x 13
Primary bathroom
- Features: Bathroom - Walk-In Shower
- Level: Upper
- Area: 221 Square Feet
- Dimensions: 17 x 13
Bathroom 1
- Features: Bathroom - Tub Shower
- Level: Upper
- Area: 64 Square Feet
- Dimensions: 8 x 8
Bathroom 3
- Features: Bathroom - Tub Shower
- Level: Main
- Area: 56 Square Feet
- Dimensions: 8 x 7
Basement
- Level: Lower
Dining room
- Level: Main
- Area: 99 Square Feet
- Dimensions: 11 x 9
Family room
- Features: Fireplace - Wood Burning
- Level: Main
- Area: 192 Square Feet
- Dimensions: 16 x 12
Kitchen
- Level: Main
- Area: 220 Square Feet
- Dimensions: 20 x 11
Living room
- Level: Main
- Area: 308 Square Feet
- Dimensions: 22 x 14
Study
- Level: Main
- Area: 156 Square Feet
- Dimensions: 13 x 12
Heating
- Central, Natural Gas
Cooling
- Central Air, Window Unit(s), Electric
Appliances
- Included: Dishwasher, Refrigerator, Cooktop, Stainless Steel Appliance(s), Dryer, Washer, Gas Water Heater
- Laundry: In Basement
Features
- Soaking Tub, Bathroom - Walk-In Shower, Breakfast Area, Butlers Pantry, Ceiling Fan(s), Combination Dining/Living, Entry Level Bedroom, Eat-in Kitchen, Recessed Lighting, Dry Wall
- Flooring: Hardwood, Wood
- Windows: Skylight(s)
- Basement: Full
- Number of fireplaces: 1
- Fireplace features: Wood Burning
Interior area
- Total structure area: 3,165
- Total interior livable area: 3,165 sqft
- Finished area above ground: 3,165
Property
Parking
- Total spaces: 2
- Parking features: Garage Faces Side, Driveway, Attached
- Attached garage spaces: 2
- Has uncovered spaces: Yes
Accessibility
- Accessibility features: None
Features
- Levels: Two
- Stories: 2
- Patio & porch: Porch, Screened
- Pool features: None
Lot
- Size: 1.17 Acres
- Dimensions: 1.17
- Features: Suburban
Details
- Additional structures: Above Grade
- Parcel number: 140810200004
- Zoning: R1
- Special conditions: Standard
Construction
Type & style
- Home type: SingleFamily
- Architectural style: Cape Cod,Colonial
- Property subtype: Single Family Residence
Materials
- Frame
- Foundation: Block
- Roof: Asphalt
Condition
- Very Good
- New construction: No
- Year built: 1953
Utilities & green energy
- Electric: 200+ Amp Service
- Sewer: Public Sewer
- Water: Public
- Utilities for property: Cable Available
Community & neighborhood
Location
- Region: Princeton
- Subdivision: Princeton Ridge
- Municipality: PRINCETON
Other
Other facts
- Listing agreement: Exclusive Right To Sell
- Listing terms: Conventional
- Ownership: Fee Simple
Price history
| Date | Event | Price |
|---|---|---|
| 11/21/2025 | Sold | $1,350,000-6.9%$427/sqft |
Source: | ||
| 9/23/2025 | Pending sale | $1,450,000$458/sqft |
Source: | ||
| 9/16/2025 | Contingent | $1,450,000$458/sqft |
Source: | ||
| 9/16/2025 | Listing removed | $6,850$2/sqft |
Source: Bright MLS #NJME2063066 Report a problem | ||
| 9/5/2025 | Price change | $1,450,000-3.3%$458/sqft |
Source: | ||
Public tax history
| Year | Property taxes | Tax assessment |
|---|---|---|
| 2025 | $17,552 | $659,100 |
| 2024 | $17,552 +9.2% | $659,100 |
| 2023 | $16,075 | $659,100 |
Find assessor info on the county website
Neighborhood: 08540
Nearby schools
GreatSchools rating
- 7/10Johnson Park SchoolGrades: PK-5Distance: 0.8 mi
- 8/10J Witherspoon Middle SchoolGrades: 6-8Distance: 2.6 mi
- 8/10Princeton High SchoolGrades: 9-12Distance: 2.5 mi
Schools provided by the listing agent
- Elementary: Johnson Park
- Middle: John Witherspoon M.s.
- High: Princeton H.s.
- District: Princeton Regional Schools
Source: Bright MLS. This data may not be complete. We recommend contacting the local school district to confirm school assignments for this home.

Get pre-qualified for a loan
At Zillow Home Loans, we can pre-qualify you in as little as 5 minutes with no impact to your credit score.An equal housing lender. NMLS #10287.


