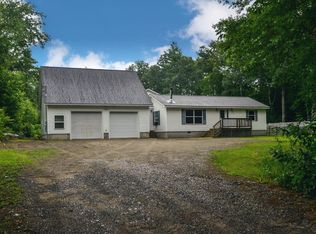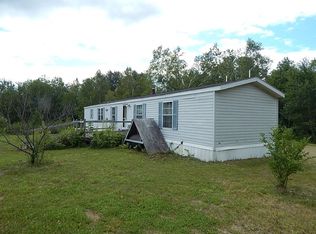Closed
$321,000
536 South Belfast Road, Windsor, ME 04363
4beds
2,100sqft
Single Family Residence
Built in 1985
17.9 Acres Lot
$428,500 Zestimate®
$153/sqft
$2,528 Estimated rent
Home value
$428,500
$390,000 - $471,000
$2,528/mo
Zestimate® history
Loading...
Owner options
Explore your selling options
What's special
Private location, A well-built, 4-bedroom Contemporary Saltbox in a desirable area on 17.9+- acres. First floor consists of a dining room with wood floors & bay window, a large kitchen with lots of Cherry wood cabinets & breakfast bar, off the kitchen a bright sunroom/office with 2 skylights & tiled floors, from the kitchen to the other side of the home is a small hall that leads to the half bath, large front to back living room with a brick hearth, living room wraps around back to the front entry and 2nd level stairway. The 2nd floor consists of 4 good sized bedrooms, & full bath w skylights. Home is in need of some new carpeting, fresh paint & a little tlc.
A great home at an affordable price. Other great features of the home are, open kitchen to dining room, solid six panel wood doors, full basement to finish with doghouse that leads to the back of the home, & generator hookup. Outside consists of a metal roof, wood siding, double flue chimney, large wrap around deck, 2 outbuildings, larger one with electric, front & side door, large lawn, rock walls, stairs in back lead to a lovely, boxed garden area. When leaving use the 2nd driveway to drive right out. Within 15 mins of Augusta, or Togus VA.
Zillow last checked: 8 hours ago
Listing updated: January 15, 2025 at 07:10pm
Listed by:
Rizzo Mattson 207-622-9000
Bought with:
Coldwell Banker Plourde Real Estate
Source: Maine Listings,MLS#: 1572485
Facts & features
Interior
Bedrooms & bathrooms
- Bedrooms: 4
- Bathrooms: 2
- Full bathrooms: 1
- 1/2 bathrooms: 1
Primary bedroom
- Features: Closet
- Level: Second
Bedroom 2
- Level: Second
Bedroom 3
- Level: Second
Bedroom 4
- Level: Second
Dining room
- Level: First
Kitchen
- Features: Kitchen Island
- Level: First
Living room
- Features: Heat Stove Hookup
- Level: First
Sunroom
- Features: Skylight
- Level: First
Heating
- Baseboard, Hot Water
Cooling
- None
Features
- Flooring: Tile, Vinyl, Wood
- Basement: Doghouse,Interior Entry,Bulkhead,Full,Unfinished
- Has fireplace: No
Interior area
- Total structure area: 2,100
- Total interior livable area: 2,100 sqft
- Finished area above ground: 2,100
- Finished area below ground: 0
Property
Parking
- Parking features: Gravel, 5 - 10 Spaces, On Site
Features
- Patio & porch: Deck
- Has view: Yes
- View description: Trees/Woods
Lot
- Size: 17.90 Acres
- Features: Rural, Corner Lot, Open Lot, Right of Way, Rolling Slope, Landscaped, Wooded
Details
- Additional structures: Outbuilding, Shed(s)
- Parcel number: WINRM08L002A
- Zoning: Rural- Agricultural
- Other equipment: Internet Access Available
Construction
Type & style
- Home type: SingleFamily
- Architectural style: Contemporary,Saltbox
- Property subtype: Single Family Residence
Materials
- Wood Frame, Wood Siding
- Roof: Metal
Condition
- Year built: 1985
Utilities & green energy
- Electric: Circuit Breakers
- Water: Well
Community & neighborhood
Location
- Region: Windsor
Other
Other facts
- Road surface type: Paved
Price history
| Date | Event | Price |
|---|---|---|
| 1/11/2024 | Pending sale | $315,000-1.9%$150/sqft |
Source: | ||
| 1/10/2024 | Sold | $321,000+1.9%$153/sqft |
Source: | ||
| 12/1/2023 | Contingent | $315,000$150/sqft |
Source: | ||
| 11/14/2023 | Price change | $315,000-7.4%$150/sqft |
Source: | ||
| 9/20/2023 | Listed for sale | $340,000+68.3%$162/sqft |
Source: | ||
Public tax history
| Year | Property taxes | Tax assessment |
|---|---|---|
| 2024 | $2,777 -6.3% | $301,800 +47.7% |
| 2023 | $2,964 +5.9% | $204,400 |
| 2022 | $2,800 +5.4% | $204,400 |
Find assessor info on the county website
Neighborhood: 04363
Nearby schools
GreatSchools rating
- 7/10Windsor Elementary SchoolGrades: PK-8Distance: 0.8 mi

Get pre-qualified for a loan
At Zillow Home Loans, we can pre-qualify you in as little as 5 minutes with no impact to your credit score.An equal housing lender. NMLS #10287.

