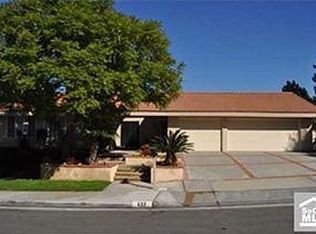Sold for $1,775,000
Listing Provided by:
Melinda Johnson DRE #01764472 714-863-5485,
Freedom First Properties,
Marc Smith DRE #01956931,
Freedom First Properties
Bought with: Freedom First Properties
$1,775,000
536 S Tumbleweed Rd, Anaheim, CA 92807
4beds
2,512sqft
Single Family Residence
Built in 1972
8,088 Square Feet Lot
$1,808,900 Zestimate®
$707/sqft
$5,864 Estimated rent
Home value
$1,808,900
$1.72M - $1.90M
$5,864/mo
Zestimate® history
Loading...
Owner options
Explore your selling options
What's special
Stunning. Exceptional. Breathtaking. Welcome to 536 S Tumbleweed Road. This exquisitely remodeled and meticulously maintained Anaheim Hills home offers breathtaking views of the local foothills, city lights, and mountains and features a sought-after floor plan with a downstairs bedroom and bathroom. Located on a cul-de-sac, this truly gorgeous residence boasts a gourmet kitchen with Thermador appliances (and a view from the kitchen sink that may make you WANT to do the dishes!), all remodeled bathrooms, newer wood-style LVP flooring, plantation shutters and dual pane windows. Large family room also boasts incredible views and is highlighted by a gas-burning fireplace. Outside, the expansive entertainers yard features Versailles-pattern pavers, a redesigned, pebble tech pool and spa and updated pool equipment. Do not miss the three-car garage with epoxy floors, custom storage cabinetry, and its very own split AC system. Sought after community of Westridge offers tennis and pickleball courts, a large association pool, a BBQ area and exceptionally low monthly dues. Available fully or partially furnished.
Zillow last checked: 8 hours ago
Listing updated: September 11, 2025 at 11:49am
Listing Provided by:
Melinda Johnson DRE #01764472 714-863-5485,
Freedom First Properties,
Marc Smith DRE #01956931,
Freedom First Properties
Bought with:
Marc Smith, DRE #01956931
Freedom First Properties
Melinda Johnson, DRE #01764472
Freedom First Properties
Source: CRMLS,MLS#: PW25166874 Originating MLS: California Regional MLS
Originating MLS: California Regional MLS
Facts & features
Interior
Bedrooms & bathrooms
- Bedrooms: 4
- Bathrooms: 3
- Full bathrooms: 3
- Main level bathrooms: 1
- Main level bedrooms: 1
Bedroom
- Features: Bedroom on Main Level
Bathroom
- Features: Full Bath on Main Level, Remodeled
Family room
- Features: Separate Family Room
Kitchen
- Features: Granite Counters, Remodeled, Updated Kitchen
Heating
- Central
Cooling
- Central Air
Appliances
- Included: Dishwasher, Disposal, Gas Range, Range Hood
- Laundry: Electric Dryer Hookup, Gas Dryer Hookup, Inside, Laundry Room
Features
- Ceiling Fan(s), Eat-in Kitchen, Furnished, Granite Counters, Partially Furnished, Recessed Lighting, Storage, Bedroom on Main Level
- Flooring: Carpet, Laminate
- Windows: Double Pane Windows
- Has fireplace: Yes
- Fireplace features: Gas
- Furnished: Yes
- Common walls with other units/homes: No Common Walls
Interior area
- Total interior livable area: 2,512 sqft
Property
Parking
- Total spaces: 3
- Parking features: Concrete, Direct Access, Garage
- Attached garage spaces: 3
Accessibility
- Accessibility features: None
Features
- Levels: Two
- Stories: 2
- Entry location: first floor
- Patio & porch: See Remarks
- Exterior features: Lighting
- Has private pool: Yes
- Pool features: Heated, In Ground, Private, Association
- Has spa: Yes
- Spa features: Private
- Has view: Yes
- View description: City Lights, Hills, Mountain(s)
Lot
- Size: 8,088 sqft
- Features: 0-1 Unit/Acre, Back Yard, Cul-De-Sac, Front Yard, Sprinkler System, Yard
Details
- Parcel number: 36308323
- Zoning: R-1
- Special conditions: Standard
Construction
Type & style
- Home type: SingleFamily
- Property subtype: Single Family Residence
Materials
- Foundation: Slab
- Roof: Tile
Condition
- Turnkey
- New construction: No
- Year built: 1972
Utilities & green energy
- Electric: Standard
- Sewer: Public Sewer
- Water: Public
- Utilities for property: Sewer Connected
Community & neighborhood
Community
- Community features: Curbs, Storm Drain(s), Street Lights, Suburban, Sidewalks
Location
- Region: Anaheim
- Subdivision: Westridge (Wstr)
HOA & financial
HOA
- Has HOA: Yes
- HOA fee: $33 monthly
- Amenities included: Other, Pickleball, Pool, Tennis Court(s)
- Association name: Westridge
- Association phone: 714-891-8804
Other
Other facts
- Listing terms: Cash to New Loan
Price history
| Date | Event | Price |
|---|---|---|
| 9/11/2025 | Sold | $1,775,000$707/sqft |
Source: | ||
| 7/29/2025 | Pending sale | $1,775,000$707/sqft |
Source: | ||
| 7/25/2025 | Listed for sale | $1,775,000+122.2%$707/sqft |
Source: | ||
| 11/21/2012 | Listing removed | $799,000$318/sqft |
Source: Prudential California Realty #P837844 Report a problem | ||
| 10/12/2012 | Listed for sale | $799,000+125.1%$318/sqft |
Source: Prudential California Realty #P837844 Report a problem | ||
Public tax history
| Year | Property taxes | Tax assessment |
|---|---|---|
| 2025 | $6,224 +2.3% | $556,526 +2% |
| 2024 | $6,084 +2.3% | $545,614 +2% |
| 2023 | $5,949 +2% | $534,916 +2% |
Find assessor info on the county website
Neighborhood: Anaheim Hills
Nearby schools
GreatSchools rating
- 7/10Imperial Elementary SchoolGrades: K-6Distance: 0.6 mi
- 9/10El Rancho Charter SchoolGrades: 7-8Distance: 2 mi
- 10/10Canyon High SchoolGrades: 9-12Distance: 0.6 mi
Schools provided by the listing agent
- Middle: El Rancho Charter
- High: Canyon
Source: CRMLS. This data may not be complete. We recommend contacting the local school district to confirm school assignments for this home.
Get a cash offer in 3 minutes
Find out how much your home could sell for in as little as 3 minutes with a no-obligation cash offer.
Estimated market value$1,808,900
Get a cash offer in 3 minutes
Find out how much your home could sell for in as little as 3 minutes with a no-obligation cash offer.
Estimated market value
$1,808,900
