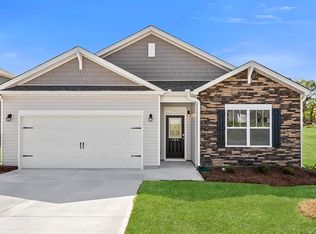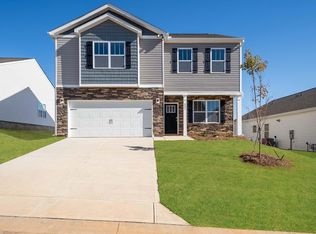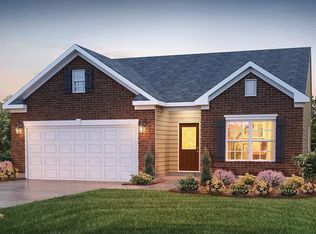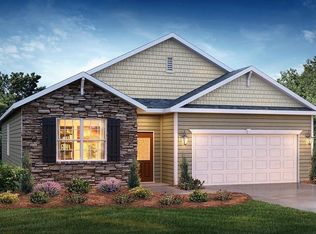Sold for $315,000
$315,000
536 Sapling Gap Rd, Greer, SC 29651
3beds
1,559sqft
Single Family Residence, Residential
Built in ----
6,969.6 Square Feet Lot
$317,800 Zestimate®
$202/sqft
$2,078 Estimated rent
Home value
$317,800
$299,000 - $337,000
$2,078/mo
Zestimate® history
Loading...
Owner options
Explore your selling options
What's special
Welcome to 536 Sapling Gap Rd, a stunning 3-bedroom, 2-bathroom, one-story Craftsman home located in Brookside Farms—a premier resort-style community just minutes from Downtown Greer, GSP International Airport, Greenville, and Spartanburg. Nestled in a picturesque setting with breathtaking Blue Ridge Mountain and Paris Mountain vistas, this home offers the perfect blend of comfort, convenience, and luxury. Step inside to an inviting open floor plan featuring a spacious great room with a cozy gas log fireplace, seamlessly flowing into the modern kitchen with granite countertops. Recent upgrades include a gas range with built-in griddle and coordinating hood vent, custom blinds throughout, and a living room ceiling fan for added comfort. The primary suite boasts a walk-in closet, a spa-like en-suite bath with double sinks, and a roomy shower. Enjoy the two-car garage and easy access to Brookside Farms’ first-class amenities, including two pools, bocce, pickleball courts, playgrounds, scenic trails, and a pavilion. Conveniently located near top-rated schools, shopping, dining, hospitals, and more, this home is the perfect choice for those seeking an active yet serene lifestyle. Don't miss this incredible opportunity—schedule your showing today!
Zillow last checked: 8 hours ago
Listing updated: May 02, 2025 at 03:17pm
Listed by:
Kristen Cox 864-813-2215,
Redfin Corporation
Bought with:
Brenna Wynn
Keller Williams DRIVE
Source: Greater Greenville AOR,MLS#: 1547523
Facts & features
Interior
Bedrooms & bathrooms
- Bedrooms: 3
- Bathrooms: 2
- Full bathrooms: 2
- Main level bathrooms: 2
- Main level bedrooms: 3
Primary bedroom
- Area: 224
- Dimensions: 14 x 16
Bedroom 2
- Area: 132
- Dimensions: 12 x 11
Bedroom 3
- Area: 121
- Dimensions: 11 x 11
Primary bathroom
- Features: Double Sink, Full Bath, Shower Only, Walk-In Closet(s)
Dining room
- Area: 112
- Dimensions: 14 x 8
Kitchen
- Area: 121
- Dimensions: 11 x 11
Living room
- Area: 272
- Dimensions: 17 x 16
Heating
- Forced Air, Natural Gas
Cooling
- Central Air, Electric, Damper Controlled
Appliances
- Included: Dishwasher, Disposal, Free-Standing Gas Range, Gas Oven, Microwave, Tankless Water Heater
- Laundry: Walk-in, Electric Dryer Hookup, Laundry Room
Features
- High Ceilings, Ceiling Smooth, Granite Counters, Countertops-Solid Surface, Open Floorplan, Walk-In Closet(s), Pantry
- Flooring: Carpet, Laminate, Vinyl
- Windows: Tilt Out Windows, Vinyl/Aluminum Trim
- Basement: None
- Attic: Pull Down Stairs
- Number of fireplaces: 1
- Fireplace features: Gas Log
Interior area
- Total structure area: 1,497
- Total interior livable area: 1,559 sqft
Property
Parking
- Total spaces: 2
- Parking features: Attached, Paved
- Attached garage spaces: 2
- Has uncovered spaces: Yes
Features
- Levels: One
- Stories: 1
- Patio & porch: Patio
Lot
- Size: 6,969 sqft
- Features: 1/2 Acre or Less
- Topography: Level
Details
- Parcel number: 0536.1001132.00
Construction
Type & style
- Home type: SingleFamily
- Architectural style: Traditional,Craftsman
- Property subtype: Single Family Residence, Residential
Materials
- Stone, Vinyl Siding
- Foundation: Slab
- Roof: Architectural
Utilities & green energy
- Sewer: Public Sewer
- Water: Public
- Utilities for property: Cable Available, Underground Utilities
Community & neighborhood
Security
- Security features: Smoke Detector(s)
Community
- Community features: Common Areas, Street Lights, Playground, Pool, Sidewalks
Location
- Region: Greer
- Subdivision: Brookside Farms
Price history
| Date | Event | Price |
|---|---|---|
| 5/2/2025 | Sold | $315,000$202/sqft |
Source: | ||
| 3/10/2025 | Contingent | $315,000$202/sqft |
Source: | ||
| 2/7/2025 | Listed for sale | $315,000+5%$202/sqft |
Source: | ||
| 10/31/2023 | Sold | $299,890+0.2%$192/sqft |
Source: | ||
| 10/8/2023 | Pending sale | $299,400$192/sqft |
Source: | ||
Public tax history
Tax history is unavailable.
Neighborhood: 29651
Nearby schools
GreatSchools rating
- 8/10Crestview Elementary SchoolGrades: PK-5Distance: 1.7 mi
- 4/10Greer Middle SchoolGrades: 6-8Distance: 0.5 mi
- 5/10Greer High SchoolGrades: 9-12Distance: 0.4 mi
Schools provided by the listing agent
- Elementary: Crestview
- Middle: Greer
- High: Greer
Source: Greater Greenville AOR. This data may not be complete. We recommend contacting the local school district to confirm school assignments for this home.
Get a cash offer in 3 minutes
Find out how much your home could sell for in as little as 3 minutes with a no-obligation cash offer.
Estimated market value
$317,800



