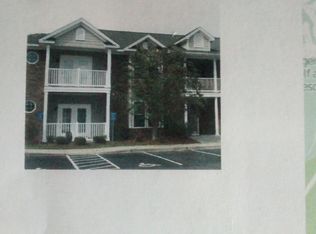Sold for $375,000
$375,000
536 Tuckahoe Rd., Myrtle Beach, SC 29579
4beds
2,349sqft
Single Family Residence
Built in 2009
9,147.6 Square Feet Lot
$376,200 Zestimate®
$160/sqft
$2,497 Estimated rent
Home value
$376,200
$357,000 - $399,000
$2,497/mo
Zestimate® history
Loading...
Owner options
Explore your selling options
What's special
Welcome to this spacious 4-bedroom, 3.5-bathroom home nestled in the sought-after Reserve At Walkers Woods neighborhood. The first floor is designed with convenience in mind, featuring a spacious living room, formal dining area, and a beautiful kitchen with a breakfast nook, stainless steel appliances, and a convenient work island. The first-floor master bedroom boasts a large ensuite bathroom with both a tub and shower, as well as a walk-in closet. Additionally, two generously sized guest bedrooms share a Jack and Jill bathroom. Upstairs, a versatile large room awaits, perfect for use as a guest suite, home office, or entertainment space, complete with its own private bathroom. Outside, enjoy the serene screened porch and fenced backyard overlooking conservation space. Situated in Carolina Forest, this home offers easy access to top-rated schools, shopping, restaurants, and all the beaches and attractions of Myrtle Beach. Don't miss out—schedule your showing today!
Zillow last checked: 8 hours ago
Listing updated: June 19, 2024 at 11:09am
Listed by:
Gonca Ender Cell:843-333-9874,
CENTURY 21 Boling & Associates
Bought with:
The Kingsley Team
INNOVATE Real Estate
Source: CCAR,MLS#: 2409658
Facts & features
Interior
Bedrooms & bathrooms
- Bedrooms: 4
- Bathrooms: 4
- Full bathrooms: 3
- 1/2 bathrooms: 1
Primary bedroom
- Features: Ceiling Fan(s), Main Level Master, Walk-In Closet(s)
Primary bathroom
- Features: Bathtub, Dual Sinks, Separate Shower, Vanity
Dining room
- Features: Separate/Formal Dining Room
Family room
- Features: Ceiling Fan(s), Vaulted Ceiling(s)
Kitchen
- Features: Breakfast Bar, Breakfast Area, Kitchen Island, Stainless Steel Appliances, Solid Surface Counters
Other
- Features: Bedroom on Main Level, Entrance Foyer
Heating
- Central, Electric
Cooling
- Central Air
Appliances
- Included: Dishwasher, Disposal, Microwave, Range, Refrigerator, Dryer, Washer
- Laundry: Washer Hookup
Features
- Window Treatments, Breakfast Bar, Bedroom on Main Level, Breakfast Area, Entrance Foyer, Kitchen Island, Stainless Steel Appliances, Solid Surface Counters
- Flooring: Carpet, Tile, Wood
Interior area
- Total structure area: 3,032
- Total interior livable area: 2,349 sqft
Property
Parking
- Total spaces: 4
- Parking features: Attached, Garage, Two Car Garage, Garage Door Opener
- Attached garage spaces: 2
Features
- Levels: One and One Half
- Stories: 1
- Patio & porch: Front Porch, Porch, Screened
- Exterior features: Fence, Sprinkler/Irrigation
- Pool features: Community, Outdoor Pool
Lot
- Size: 9,147 sqft
- Features: Rectangular, Rectangular Lot
Details
- Additional parcels included: ,
- Parcel number: 39807040005
- Zoning: Res
- Special conditions: None
Construction
Type & style
- Home type: SingleFamily
- Architectural style: Ranch
- Property subtype: Single Family Residence
Materials
- Vinyl Siding
Condition
- Resale
- Year built: 2009
Details
- Builder name: Beazer Homes
Utilities & green energy
- Water: Public
- Utilities for property: Cable Available, Electricity Available, Phone Available, Sewer Available, Water Available
Community & neighborhood
Security
- Security features: Smoke Detector(s)
Community
- Community features: Long Term Rental Allowed, Pool
Location
- Region: Myrtle Beach
- Subdivision: The Reserve at Walkers Woods
HOA & financial
HOA
- Has HOA: Yes
- HOA fee: $95 monthly
- Services included: Association Management, Common Areas, Legal/Accounting, Pool(s), Trash
Other
Other facts
- Listing terms: Cash,Conventional,FHA
Price history
| Date | Event | Price |
|---|---|---|
| 6/18/2024 | Sold | $375,000-2.6%$160/sqft |
Source: | ||
| 5/1/2024 | Contingent | $385,000$164/sqft |
Source: | ||
| 4/19/2024 | Listed for sale | $385,000$164/sqft |
Source: | ||
Public tax history
Tax history is unavailable.
Neighborhood: Carolina Forest
Nearby schools
GreatSchools rating
- 7/10Carolina Forest Elementary SchoolGrades: PK-5Distance: 0.9 mi
- 7/10Ten Oaks MiddleGrades: 6-8Distance: 2.2 mi
- 7/10Carolina Forest High SchoolGrades: 9-12Distance: 2 mi
Schools provided by the listing agent
- Elementary: Carolina Forest Elementary School
- Middle: Ten Oaks Middle
- High: Carolina Forest High School
Source: CCAR. This data may not be complete. We recommend contacting the local school district to confirm school assignments for this home.
Get pre-qualified for a loan
At Zillow Home Loans, we can pre-qualify you in as little as 5 minutes with no impact to your credit score.An equal housing lender. NMLS #10287.
Sell for more on Zillow
Get a Zillow Showcase℠ listing at no additional cost and you could sell for .
$376,200
2% more+$7,524
With Zillow Showcase(estimated)$383,724
