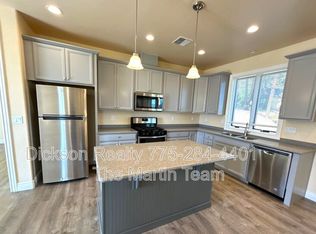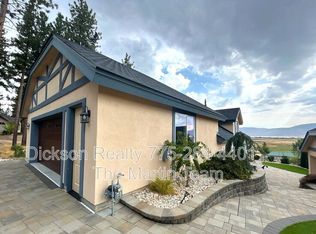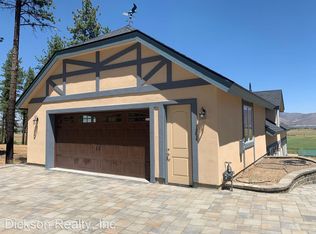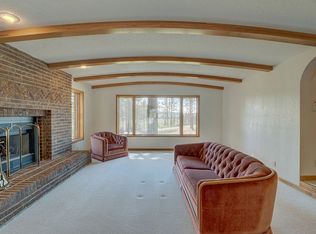Closed
$2,350,000
5360 Franktown Rd, Washoe Valley, NV 89704
4beds
4,939sqft
Single Family Residence
Built in 1994
5.06 Acres Lot
$2,367,600 Zestimate®
$476/sqft
$5,845 Estimated rent
Home value
$2,367,600
$2.15M - $2.60M
$5,845/mo
Zestimate® history
Loading...
Owner options
Explore your selling options
What's special
This exceptional custom estate exudes luxury and sophistication, with a 6-car garage, this home is meticulously constructed with top-of-the-line materials and impeccable finishes, every detail showcases pride of ownership. Situated on a sprawling 5-acre estate secured by a gate, the fully landscaped grand entrance via a private drive sets the stage for what lies beyond., Step inside to be greeted by a stunning grand entrance which opens to the living area boasting architectural stunners, a vaulted ceiling, elegant wood floors, and expansive beveled windows that flood the space with natural light. With a grand kitchen open to the dining and family room, gatherings and entertaining are easy and boast stunning views across the valley. Main level living makes this home very desirable given the primary bedroom has sweeping views, and a slider to enjoy the fresh air and quiet nature on your patio.
Zillow last checked: 8 hours ago
Listing updated: May 14, 2025 at 04:32am
Listed by:
Tyler Barrette S.174298 775-443-5890,
Sierra Sotheby's Intl. Realty
Bought with:
Patty Lydick, S.188688
Solid Source Realty
Source: NNRMLS,MLS#: 240012512
Facts & features
Interior
Bedrooms & bathrooms
- Bedrooms: 4
- Bathrooms: 4
- Full bathrooms: 3
- 1/2 bathrooms: 1
Heating
- Forced Air, Oil
Cooling
- Central Air, Refrigerated
Appliances
- Included: Dishwasher, Disposal, Electric Cooktop, Microwave, Oven, Refrigerator
- Laundry: Cabinets, Laundry Area, Laundry Room, Shelves, Sink
Features
- Breakfast Bar, Ceiling Fan(s), Central Vacuum, High Ceilings, Kitchen Island, Pantry, Master Downstairs, Smart Thermostat, Walk-In Closet(s)
- Flooring: Carpet, Ceramic Tile, Wood
- Windows: Blinds, Double Pane Windows, Drapes, Rods, Wood Frames
- Has basement: No
- Number of fireplaces: 1
Interior area
- Total structure area: 4,939
- Total interior livable area: 4,939 sqft
Property
Parking
- Total spaces: 6
- Parking features: Attached, Garage Door Opener, RV Access/Parking
- Attached garage spaces: 6
Features
- Stories: 2
- Patio & porch: Patio
- Exterior features: None
- Fencing: Full
- Has view: Yes
- View description: Mountain(s), Trees/Woods, Valley
Lot
- Size: 5.06 Acres
- Features: Landscaped, Level, Open Lot, Sloped Down, Sprinklers In Front
Details
- Parcel number: 05506020
- Zoning: Mdr
- Horses can be raised: Yes
Construction
Type & style
- Home type: SingleFamily
- Property subtype: Single Family Residence
Materials
- Brick, Stucco
- Foundation: Crawl Space
- Roof: Composition,Pitched,Shingle
Condition
- Year built: 1994
Utilities & green energy
- Sewer: Septic Tank
- Water: Private, Well
- Utilities for property: Cable Available, Electricity Available, Internet Available, Phone Available, Water Available, Cellular Coverage
Community & neighborhood
Security
- Security features: Security System Owned, Smoke Detector(s)
Location
- Region: Washoe Valley
Other
Other facts
- Listing terms: 1031 Exchange,Cash,Conventional,VA Loan
Price history
| Date | Event | Price |
|---|---|---|
| 10/31/2024 | Sold | $2,350,000-12.9%$476/sqft |
Source: | ||
| 10/24/2024 | Pending sale | $2,699,000$546/sqft |
Source: | ||
| 9/28/2024 | Listed for sale | $2,699,000$546/sqft |
Source: | ||
| 9/18/2024 | Listing removed | $2,699,000$546/sqft |
Source: | ||
| 7/16/2024 | Price change | $2,699,000-3.6%$546/sqft |
Source: | ||
Public tax history
| Year | Property taxes | Tax assessment |
|---|---|---|
| 2025 | $11,784 +8% | $469,825 +2.6% |
| 2024 | $10,911 +3% | $457,837 +6% |
| 2023 | $10,594 +3% | $431,990 +22.1% |
Find assessor info on the county website
Neighborhood: 89704
Nearby schools
GreatSchools rating
- 7/10Pleasant Valley Elementary SchoolGrades: PK-5Distance: 7.1 mi
- 7/10Marce Herz Middle SchoolGrades: 6-8Distance: 10.5 mi
- 7/10Galena High SchoolGrades: 9-12Distance: 9.5 mi
Schools provided by the listing agent
- Elementary: Pleasant Valley
- Middle: Marce Herz
- High: Galena
Source: NNRMLS. This data may not be complete. We recommend contacting the local school district to confirm school assignments for this home.
Get a cash offer in 3 minutes
Find out how much your home could sell for in as little as 3 minutes with a no-obligation cash offer.
Estimated market value
$2,367,600
Get a cash offer in 3 minutes
Find out how much your home could sell for in as little as 3 minutes with a no-obligation cash offer.
Estimated market value
$2,367,600



