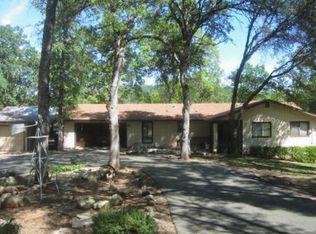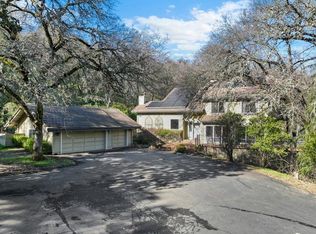Closed
$915,000
5360 Grassy Run Rd, Placerville, CA 95667
4beds
4,213sqft
Single Family Residence
Built in 1978
5 Acres Lot
$898,500 Zestimate®
$217/sqft
$5,177 Estimated rent
Home value
$898,500
$818,000 - $988,000
$5,177/mo
Zestimate® history
Loading...
Owner options
Explore your selling options
What's special
LOWER PRICE! Discover charm & versatility of this expansive Mediterranean-style home, designed to accommodate multi-generational living. Situated on 5 acres with ample amenities, this home offers lifestyle flexibility. The upper level features 4 spacious bedrooms, including a luxurious primary suite complete with its own sitting room perfect as a lounge, home office, or nursery. Step into a beautifully remodeled kitchen boasting modern finishes, walk-in pantry, a convenient door leading out to a brand-new deck that gracefully wraps around the home ideal for outdoor dining or relaxing. The accessible walk-out basement is brimming with opportunity. It includes multiple rooms, a full bathroom, and a bar area (awaiting your finishing touches). This level holds exceptional potential to be transformed into a self-contained living space, perfect for guests, family, or rental income. Enjoy the benefits of extensive new concrete work, offering space for ample parking, children's play areas, or hosting parties. A concrete slab awaits your creative touch, like a pergola or gazebo. Spend summers in the built-in pool & spa, with a pool house featuring a deck, partial kitchen, bathroom with shower, and a spacious great room. Bring your vision to life in this one-of-kind propert
Zillow last checked: 8 hours ago
Listing updated: November 01, 2025 at 12:31pm
Listed by:
Shelley Holmquist DRE #01882486 916-548-0731,
eXp Realty of California, Inc.
Bought with:
Andi Wagner, DRE #01706844
eXp Realty of California, Inc.
Source: MetroList Services of CA,MLS#: 225096083Originating MLS: MetroList Services, Inc.
Facts & features
Interior
Bedrooms & bathrooms
- Bedrooms: 4
- Bathrooms: 5
- Full bathrooms: 4
- Partial bathrooms: 1
Primary bedroom
- Features: Balcony, Sitting Room, Walk-In Closet
Primary bathroom
- Features: Bidet, Shower Stall(s), Quartz, Window
Dining room
- Features: Formal Area
Kitchen
- Features: Breakfast Area, Pantry Closet, Quartz Counter, Island w/Sink
Heating
- Propane, Central, Heat Pump, MultiUnits
Cooling
- Central Air, Multi Units
Appliances
- Included: Free-Standing Refrigerator, Dishwasher, Disposal, Double Oven, Electric Cooktop, Electric Water Heater
- Laundry: Laundry Room, Cabinets, Laundry Closet, Sink, Ground Floor, Upper Level, Inside Room
Features
- Flooring: Laminate, Stone, Wood
- Number of fireplaces: 1
- Fireplace features: Gas Log
Interior area
- Total interior livable area: 4,213 sqft
Property
Parking
- Parking features: No Garage, Converted Garage, Gated, Driveway
- Has uncovered spaces: Yes
Features
- Stories: 2
- Exterior features: Balcony, Uncovered Courtyard
- Has private pool: Yes
- Pool features: In Ground
- Fencing: Barbed Wire,Gated Driveway/Sidewalks
Lot
- Size: 5 Acres
- Features: Sprinklers In Front, Dead End, Secluded
Details
- Additional structures: Pool House, Shed(s)
- Parcel number: 319050055000
- Zoning description: RE
- Special conditions: Offer As Is
Construction
Type & style
- Home type: SingleFamily
- Architectural style: Mediterranean
- Property subtype: Single Family Residence
Materials
- Stucco, Wood
- Foundation: Concrete, Raised
- Roof: Composition,Spanish Tile
Condition
- Year built: 1978
Utilities & green energy
- Sewer: Septic Connected
- Water: Public
- Utilities for property: Public, Sewer In & Connected, Electric, Propane Tank Leased
Community & neighborhood
Location
- Region: Placerville
HOA & financial
HOA
- Has HOA: Yes
- HOA fee: $600 annually
- Amenities included: None
Other
Other facts
- Road surface type: Paved
Price history
| Date | Event | Price |
|---|---|---|
| 10/31/2025 | Sold | $915,000-8.4%$217/sqft |
Source: MetroList Services of CA #225096083 Report a problem | ||
| 10/3/2025 | Pending sale | $999,000$237/sqft |
Source: MetroList Services of CA #225096083 Report a problem | ||
| 9/1/2025 | Price change | $999,000-8.3%$237/sqft |
Source: MetroList Services of CA #225096083 Report a problem | ||
| 7/22/2025 | Listed for sale | $1,090,000-5.2%$259/sqft |
Source: MetroList Services of CA #225096083 Report a problem | ||
| 6/15/2025 | Listing removed | $1,150,000$273/sqft |
Source: MetroList Services of CA #225062078 Report a problem | ||
Public tax history
| Year | Property taxes | Tax assessment |
|---|---|---|
| 2025 | $7,229 +20.5% | $686,460 +19.2% |
| 2024 | $5,998 +2.1% | $576,089 +2% |
| 2023 | $5,876 +1.5% | $564,794 +2% |
Find assessor info on the county website
Neighborhood: 95667
Nearby schools
GreatSchools rating
- 3/10Indian Creek Elementary SchoolGrades: K-4Distance: 2 mi
- 5/10Herbert C. Green Middle SchoolGrades: 5-8Distance: 3.6 mi
- 7/10Union Mine High SchoolGrades: 9-12Distance: 3.5 mi
Get a cash offer in 3 minutes
Find out how much your home could sell for in as little as 3 minutes with a no-obligation cash offer.
Estimated market value
$898,500
Get a cash offer in 3 minutes
Find out how much your home could sell for in as little as 3 minutes with a no-obligation cash offer.
Estimated market value
$898,500

