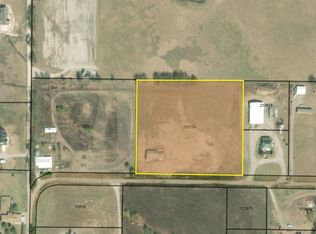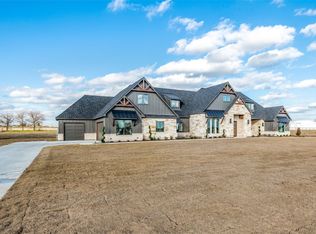Sold
Price Unknown
5360 Moncrief Rd, Justin, TX 76247
5beds
3,632sqft
Farm, Single Family Residence
Built in 2024
2.63 Acres Lot
$1,127,400 Zestimate®
$--/sqft
$3,851 Estimated rent
Home value
$1,127,400
$1.06M - $1.20M
$3,851/mo
Zestimate® history
Loading...
Owner options
Explore your selling options
What's special
Amazing pool with infinity edge spa, gas fire bowls, turf surround and putting green! Nestled on 2.5 acres of pristine land, where modern elegance meets farmhouse charm. This newly constructed masterpiece offers 5 beds, 3 baths, large upstairs Game Room and an array of high-end finishes that redefine luxury living. Gourmet kitchen adorned with top-of-the-line appliances, custom cabinetry, and a spacious island for entertaining. The living area features a fireplace as a focal point, creating a cozy gathering area for family and friends. Throughout the home, hardwood floors, designer lighting fixtures, and custom millwork contribute to an atmosphere of refined sophistication. The primary suite is a spa-like oasis with an en-suite bathroom featuring a soaking tub, a walk-in shower with steam option, and dual vanities. Escape to the outdoors through sliding glass doors that lead to the wonderful outdoor living area, grill, pool and putting green! Fantastic Property by Emerald Custom Homes.
Zillow last checked: 8 hours ago
Listing updated: July 09, 2025 at 01:27pm
Listed by:
Mike Ziober 0494651 817-806-4100,
BHHS Premier Properties 817-806-4100,
Casey Turner 0702050 940-230-4921,
BHHS Premier Properties
Bought with:
Deedee Grider
Keller Williams Realty
Source: NTREIS,MLS#: 20742971
Facts & features
Interior
Bedrooms & bathrooms
- Bedrooms: 5
- Bathrooms: 3
- Full bathrooms: 3
Primary bedroom
- Features: Closet Cabinetry, Dual Sinks, Double Vanity, En Suite Bathroom, Garden Tub/Roman Tub, Sitting Area in Primary, Separate Shower, Steam Shower, Walk-In Closet(s)
- Level: First
- Dimensions: 14 x 18
Bedroom
- Features: Ceiling Fan(s), En Suite Bathroom, Walk-In Closet(s)
- Level: First
- Dimensions: 11 x 13
Bedroom
- Features: Ceiling Fan(s), En Suite Bathroom, Walk-In Closet(s)
- Level: First
- Dimensions: 13 x 11
Bedroom
- Features: Ceiling Fan(s), Walk-In Closet(s)
- Level: First
- Dimensions: 13 x 11
Bedroom
- Features: Ceiling Fan(s), Walk-In Closet(s)
- Level: Second
- Dimensions: 22 x 13
Dining room
- Features: Butler's Pantry, Fireplace
- Level: First
- Dimensions: 12 x 20
Kitchen
- Features: Breakfast Bar, Built-in Features, Butler's Pantry, Eat-in Kitchen, Granite Counters, Kitchen Island, Pantry, Stone Counters, Walk-In Pantry
- Level: First
- Dimensions: 20 x 14
Laundry
- Features: Built-in Features, Granite Counters, Utility Sink
- Level: First
- Dimensions: 13 x 9
Living room
- Features: Built-in Features, Fireplace
- Level: First
- Dimensions: 21 x 20
Office
- Level: First
- Dimensions: 11 x 13
Heating
- Central, Electric
Cooling
- Central Air, Ceiling Fan(s), Electric
Appliances
- Included: Some Gas Appliances, Double Oven, Dishwasher, Electric Water Heater, Gas Cooktop, Disposal, Gas Oven, Microwave, Plumbed For Gas, Wine Cooler
Features
- Wet Bar, Cathedral Ceiling(s), Decorative/Designer Lighting Fixtures, Double Vanity, Eat-in Kitchen, Kitchen Island, Open Floorplan, Pantry, Cable TV, Vaulted Ceiling(s), Walk-In Closet(s), Wired for Sound
- Flooring: Carpet, Ceramic Tile, Hardwood
- Has basement: No
- Number of fireplaces: 1
- Fireplace features: Gas, Gas Log
Interior area
- Total interior livable area: 3,632 sqft
Property
Parking
- Total spaces: 3
- Parking features: Additional Parking, Concrete, Door-Multi, Door-Single, Driveway
- Attached garage spaces: 3
- Has uncovered spaces: Yes
Features
- Levels: Two
- Stories: 2
- Patio & porch: Covered
- Exterior features: Built-in Barbecue, Barbecue, Lighting, Outdoor Kitchen
- Pool features: Gunite, Heated, Infinity, In Ground, Pool, Pool Sweep, Pool/Spa Combo, Water Feature
- Fencing: None
Lot
- Size: 2.63 Acres
- Features: Acreage, Back Yard, Lawn, Landscaped
Details
- Parcel number: R1003645
Construction
Type & style
- Home type: SingleFamily
- Architectural style: Farmhouse,Mid-Century Modern,Modern,Ranch,Detached
- Property subtype: Farm, Single Family Residence
- Attached to another structure: Yes
Materials
- Brick, Cedar
- Foundation: Slab
- Roof: Composition
Condition
- Year built: 2024
Utilities & green energy
- Sewer: Aerobic Septic, Private Sewer
- Water: Private
- Utilities for property: Electricity Connected, Propane, Sewer Available, Septic Available, Water Available, Cable Available
Community & neighborhood
Location
- Region: Justin
- Subdivision: MONCRIEF-BURNS ADDITION
Other
Other facts
- Listing terms: Cash,Conventional,FHA,VA Loan
Price history
| Date | Event | Price |
|---|---|---|
| 7/8/2025 | Sold | -- |
Source: NTREIS #20742971 Report a problem | ||
| 5/1/2025 | Pending sale | $1,199,000$330/sqft |
Source: BHHS broker feed #20742971 Report a problem | ||
| 3/6/2025 | Contingent | $1,199,000$330/sqft |
Source: NTREIS #20742971 Report a problem | ||
| 12/13/2024 | Price change | $1,199,000-4.1%$330/sqft |
Source: NTREIS #20742971 Report a problem | ||
| 11/16/2024 | Price change | $1,250,000-3.8%$344/sqft |
Source: NTREIS #20742971 Report a problem | ||
Public tax history
| Year | Property taxes | Tax assessment |
|---|---|---|
| 2025 | $11,619 +16.7% | $914,856 +20% |
| 2024 | $9,955 +169.2% | $762,380 +163.8% |
| 2023 | $3,698 | $289,002 |
Find assessor info on the county website
Neighborhood: 76247
Nearby schools
GreatSchools rating
- 5/10Justin Elementary SchoolGrades: PK-5Distance: 6.1 mi
- 7/10Gene Pike Middle SchoolGrades: 6-8Distance: 9 mi
- 6/10Northwest High SchoolGrades: 9-12Distance: 9.1 mi
Schools provided by the listing agent
- Elementary: Justin
- Middle: Pike
- High: Northwest
- District: Northwest ISD
Source: NTREIS. This data may not be complete. We recommend contacting the local school district to confirm school assignments for this home.
Get a cash offer in 3 minutes
Find out how much your home could sell for in as little as 3 minutes with a no-obligation cash offer.
Estimated market value$1,127,400
Get a cash offer in 3 minutes
Find out how much your home could sell for in as little as 3 minutes with a no-obligation cash offer.
Estimated market value
$1,127,400

