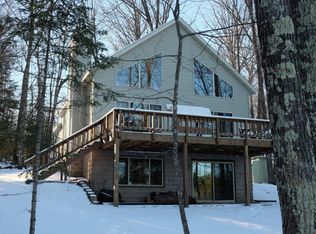Sold for $220,000 on 06/16/23
$220,000
5360 W Sand Lake Rd, Harshaw, WI 54529
3beds
1,592sqft
Single Family Residence
Built in 1970
0.5 Acres Lot
$339,700 Zestimate®
$138/sqft
$1,408 Estimated rent
Home value
$339,700
$289,000 - $397,000
$1,408/mo
Zestimate® history
Loading...
Owner options
Explore your selling options
What's special
Pack your clothes & head north! Not one thing to bring except your toys. Seller is leaving everything, yes everything! Pots, pans, decor, lamps, furniture, tv's, you name it! Main floor entry opens to the Great room w/nice windows overlooking the lake & walk right out to your large party deck. Full bath is main level. LL offers fam room w/pull out couch, laundry w/ washer, dryer & water conditioner is leased. A newer FA furnace, 3 bedrooms, 2 w/smaller egress windows, 1 w/ lg window, but you have your staircase & door (for legal egress) to walk out to the beach. Woodburning stove will blow you out! Bdrms offer added electric baseboard heat also but seller does not use, not even in winter! Canoe and Paddle Boat stay, woohoo! Nice firepit, friendly neighbors & firm sand frtg. Front yard is awesome for kids games & family picnics. Pretty 34 acre Sand lake, clear , 19' deep & fun fishing. 2 storage sheds, one with lots of wood for winter & summer campfires. Let's get this party started!
Zillow last checked: 8 hours ago
Listing updated: July 09, 2025 at 04:23pm
Listed by:
SUSAN VEHRS 715-892-0993,
RE/MAX PROPERTY PROS
Bought with:
MATT WALLMOW
REDMAN REALTY GROUP, LLC
Source: GNMLS,MLS#: 201472
Facts & features
Interior
Bedrooms & bathrooms
- Bedrooms: 3
- Bathrooms: 1
- Full bathrooms: 1
Bedroom
- Level: Basement
- Dimensions: 11x11
Bedroom
- Level: Basement
- Dimensions: 10'5x10'11
Bedroom
- Level: Basement
- Dimensions: 10'2x7'5
Bathroom
- Level: First
Dining room
- Level: First
- Dimensions: 13x12
Entry foyer
- Level: First
- Dimensions: 10'10x9
Family room
- Level: Basement
- Dimensions: 21'9x10'10
Great room
- Level: First
- Dimensions: 23x19'9
Kitchen
- Level: First
- Dimensions: 13x12
Living room
- Level: First
- Dimensions: 24x10
Utility room
- Level: Basement
- Dimensions: 11x8
Heating
- Baseboard, Forced Air, Propane, Multiple Heating Units, Radiant, Wood
Appliances
- Included: Dishwasher, Electric Oven, Electric Range, Electric Water Heater, Refrigerator
- Laundry: Washer Hookup, In Basement
Features
- Other
- Flooring: Carpet, Ceramic Tile, Laminate, Mixed
- Basement: Exterior Entry,Egress Windows,Full,Interior Entry,Partially Finished,Sump Pump,Walk-Out Access
- Has fireplace: No
- Fireplace features: Free Standing, Wood Burning
Interior area
- Total structure area: 1,592
- Total interior livable area: 1,592 sqft
- Finished area above ground: 840
- Finished area below ground: 752
Property
Parking
- Parking features: No Garage, Driveway, Shared Driveway
- Has uncovered spaces: Yes
Features
- Levels: One and One Half
- Stories: 1
- Patio & porch: Deck, Open
- Exterior features: Landscaping, Shed, Propane Tank - Leased
- Has view: Yes
- Waterfront features: Shoreline - Sand, Lake Front
- Body of water: SAND
- Frontage type: Lakefront
- Frontage length: 100,100
Lot
- Size: 0.50 Acres
- Features: Dead End, Lake Front, Private, Rural Lot, Secluded
Details
- Additional structures: Shed(s)
- Parcel number: 0020112580000
- Zoning description: Residential
Construction
Type & style
- Home type: SingleFamily
- Architectural style: Chalet/Alpine,One and One Half Story
- Property subtype: Single Family Residence
Materials
- Frame, Vinyl Siding
- Foundation: Block
- Roof: Metal
Condition
- Year built: 1970
Utilities & green energy
- Sewer: Mound Septic
- Water: Drilled Well
- Utilities for property: Other, Phone Available
Community & neighborhood
Community
- Community features: Shopping
Location
- Region: Harshaw
- Subdivision: Mcnown Sub
Other
Other facts
- Ownership: Fee Simple
Price history
| Date | Event | Price |
|---|---|---|
| 6/16/2023 | Sold | $220,000-11.9%$138/sqft |
Source: | ||
| 5/23/2023 | Contingent | $249,700$157/sqft |
Source: | ||
| 5/17/2023 | Listed for sale | $249,700$157/sqft |
Source: | ||
Public tax history
| Year | Property taxes | Tax assessment |
|---|---|---|
| 2024 | $2,597 +25.4% | $185,900 |
| 2023 | $2,072 +5.1% | $185,900 |
| 2022 | $1,972 -29.7% | $185,900 |
Find assessor info on the county website
Neighborhood: 54529
Nearby schools
GreatSchools rating
- 7/10Northwoods Community Elementary SchoolGrades: PK-5Distance: 5.5 mi
- 5/10James Williams Middle SchoolGrades: 6-8Distance: 13.6 mi
- 6/10Rhinelander High SchoolGrades: 9-12Distance: 13.3 mi

Get pre-qualified for a loan
At Zillow Home Loans, we can pre-qualify you in as little as 5 minutes with no impact to your credit score.An equal housing lender. NMLS #10287.
