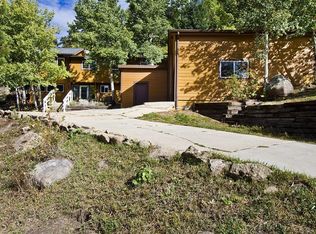One of those special Evergreen mountain homes tucked away on a private cul-d-sac. Featuring an in your face Mount Evans view. Can be seen from almost every room. The great room with exposed wooded beams, log accents and fireplace has a two story wall of windows to enjoy those spectacular views. Beautiful kitchen with granite counters, lovely cabinets and hardwood floors. The huge master also has hardwood floors, nice tile work in the bathroom and even the view. The big family room could be used for a third bedroom. It has a gorgeous bathroom with a jetted tub and walk in closet. Now imagine relaxing on your large deck enjoying a beautiful Colorado summers day and that amazing Mt Evans view. Even has a covered lower level deck below. 604 square foot oversized garage. No shortage of sunshine on this property. Paved roads all the way. You won't be disappointed! The large 17 x 20 3rd bedroom with big walk in closet and bathroom with jetted tub is currently being used as a family room.
This property is off market, which means it's not currently listed for sale or rent on Zillow. This may be different from what's available on other websites or public sources.
