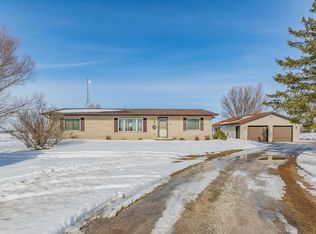Sold
$760,000
5363 Finger Rd, Green Bay, WI 54311
4beds
3,136sqft
Single Family Residence
Built in 2000
21.83 Acres Lot
$-- Zestimate®
$242/sqft
$3,312 Estimated rent
Home value
Not available
Estimated sales range
Not available
$3,312/mo
Zestimate® history
Loading...
Owner options
Explore your selling options
What's special
Welcome to this beautifully updated home, offering a blend of modern luxury and serene outdoor living! With 4 bedrooms, 3.5 baths, and a large main-level office, this home is designed for comfort and convenience. The fireplace features white/gold stacked stone against dark brown luxury vinyl flooring, creating a stunning focal point. Cathedral ceilings in the living area enhance the airy feel, while the master suite offers a tray ceiling. Zoned for residential and agricultural use, the 19.8-acre lot includes School Creek and income-producing farmland rented at $3,800/year. Enjoy a peaceful retreat with mature trees, a deck off the dining room, and a paved patio complete with a fire pit.
Zillow last checked: 8 hours ago
Listing updated: August 30, 2025 at 03:34am
Listed by:
Ryan Champeau 920-371-5957,
Redfin Corporation
Bought with:
Sarah Huben
Shorewest, Realtors
Source: RANW,MLS#: 50311999
Facts & features
Interior
Bedrooms & bathrooms
- Bedrooms: 4
- Bathrooms: 4
- Full bathrooms: 3
- 1/2 bathrooms: 1
Bedroom 1
- Level: Main
- Dimensions: 22x15
Bedroom 2
- Level: Main
- Dimensions: 16x11
Bedroom 3
- Level: Main
- Dimensions: 14x11
Bedroom 4
- Level: Lower
- Dimensions: 17x13
Dining room
- Level: Main
- Dimensions: 13x11
Kitchen
- Level: Main
- Dimensions: 13x10
Living room
- Level: Main
- Dimensions: 23x16
Other
- Description: Rec Room
- Level: Lower
- Dimensions: 53x31
Other
- Description: Den/Office
- Level: Main
- Dimensions: 14x11
Heating
- Forced Air
Cooling
- Forced Air, Central Air, Whole House Fan
Appliances
- Included: Dishwasher, Disposal, Dryer, Microwave, Range, Refrigerator, Washer, Water Softener Owned
Features
- Central Vacuum, Kitchen Island, Pantry, Split Bedroom, Vaulted Ceiling(s), Walk-In Closet(s), Wet Bar
- Flooring: Wood/Simulated Wood Fl
- Basement: Finished,Full,Full Sz Windows Min 20x24,Sump Pump,Walk-Out Access
- Number of fireplaces: 1
- Fireplace features: Gas, One
Interior area
- Total interior livable area: 3,136 sqft
- Finished area above ground: 1,821
- Finished area below ground: 1,315
Property
Parking
- Total spaces: 4
- Parking features: Garage Door Opener
- Garage spaces: 4
Accessibility
- Accessibility features: 1st Floor Bedroom, 1st Floor Full Bath, Laundry 1st Floor, Open Floor Plan, Stall Shower
Features
- Patio & porch: Deck, Patio
Lot
- Size: 21.83 Acres
- Features: Rural - Not Subdivision
Details
- Parcel number: HM60
- Zoning: Residential
- Special conditions: Arms Length
Construction
Type & style
- Home type: SingleFamily
- Property subtype: Single Family Residence
Materials
- Brick, Vinyl Siding
- Foundation: Poured Concrete
Condition
- New construction: No
- Year built: 2000
Utilities & green energy
- Sewer: Mound Septic
- Water: Well
Green energy
- Energy efficient items: Appliances
Community & neighborhood
Location
- Region: Green Bay
Price history
| Date | Event | Price |
|---|---|---|
| 8/29/2025 | Sold | $760,000+1.3%$242/sqft |
Source: RANW #50311999 Report a problem | ||
| 8/29/2025 | Pending sale | $749,900$239/sqft |
Source: RANW #50311999 Report a problem | ||
| 7/23/2025 | Contingent | $749,900$239/sqft |
Source: | ||
| 7/21/2025 | Listed for sale | $749,900+6149.2%$239/sqft |
Source: RANW #50311999 Report a problem | ||
| 12/27/2006 | Sold | $12,000$4/sqft |
Source: Public Record Report a problem | ||
Public tax history
| Year | Property taxes | Tax assessment |
|---|---|---|
| 2024 | $4,345 +5.4% | $275,900 +0.2% |
| 2023 | $4,124 +5.3% | $275,300 +0.2% |
| 2022 | $3,917 -4.1% | $274,800 +0.1% |
Find assessor info on the county website
Neighborhood: 54311
Nearby schools
GreatSchools rating
- 10/10Luxemburg-Casco Intermediate SchoolGrades: 3-6Distance: 6.8 mi
- 4/10Luxemburg-Casco Middle SchoolGrades: 7-8Distance: 6.8 mi
- 4/10Luxemburg-Casco High SchoolGrades: 9-12Distance: 6.8 mi
Schools provided by the listing agent
- Elementary: Luxemburg-Casco
- Middle: Luxemburg-Casco
- High: Luxemburg-Casco
Source: RANW. This data may not be complete. We recommend contacting the local school district to confirm school assignments for this home.

Get pre-qualified for a loan
At Zillow Home Loans, we can pre-qualify you in as little as 5 minutes with no impact to your credit score.An equal housing lender. NMLS #10287.
