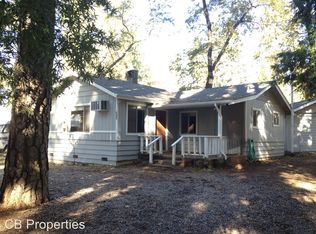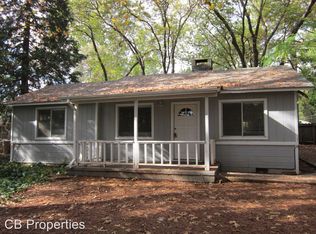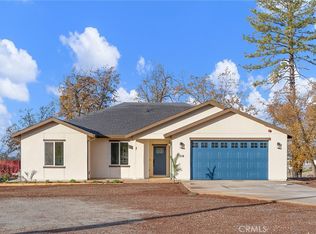Sold for $465,000
Listing Provided by:
Lora Trenner DRE #01959391 530-228-9356,
Re/Max Home and Investment
Bought with: Parkway Real Estate Co.
$465,000
5363 Foster Rd, Paradise, CA 95969
3beds
1,863sqft
Single Family Residence
Built in 2025
0.44 Acres Lot
$463,100 Zestimate®
$250/sqft
$2,469 Estimated rent
Home value
$463,100
$408,000 - $528,000
$2,469/mo
Zestimate® history
Loading...
Owner options
Explore your selling options
What's special
SOOO MUCH VALUE IN THIS ELEGANT, BEAUTIFULLY CRAFTED NEW CONSTRUCTION PARADISE HOME WITH SHORT 15 MINUTE COMMUTE TO CHICO! This stunning home offers 3 spacious bedrooms and 2 luxurious bathrooms across 1,863 sq ft of thoughtfully designed living space! In addition, this stunning home has OWNED SOLAR! Step into the polished entryway and enjoy seeing the expansive great room, where custom beamed high ceilings and a sleek electric fireplace with lighted mantel, create a warm atmosphere. The open-concept layout seamlessly connects the living, dining, and kitchen areas—perfect for entertaining. The chef’s kitchen is a showstopper, featuring an island with breakfast bar with designer cabinetry, pot filler above the gas stove, walk-in pantry, farmhouse sink, stainless steel appliances, quartz countertops, and subway tile backsplash that stretches to the ceiling, accented by floating shelves. Split floor plan allows privacy for your guests with 2 bedrooms and features a guest bath with extra deep bathtub, shower enclosure tiled to the ceiling and glass sliding doors. The Primary Suite is a private retreat with two separate walk-in closets and access sliding doors to the backyard. Spa-inspired bathroom boasts a walk-in shower with dramatic floor-to-ceiling tile and dual vanities. Durable LVP flooring runs throughout the home, while the separate laundry room offers ample cabinetry. A custom bench with coat hooks greets you at the garage entry, adding charm and functionality. The epoxy-coated garage floors and stained circular driveway elevate the exterior, complemented by drought-resistant, defensible-space landscaping in the front yard. The .44-acre lot includes a spacious backyard with covered patio and ample room for RV parking along the side of the home. Owner will be adding gates on either side of the home to make the backyard fully enclosed. This home blends elegance, practicality, and modern design in one perfect package! Come home to Paradise!
Zillow last checked: 8 hours ago
Listing updated: November 28, 2025 at 10:07am
Listing Provided by:
Lora Trenner DRE #01959391 530-228-9356,
Re/Max Home and Investment
Bought with:
Chelsea Black, DRE #02117409
Parkway Real Estate Co.
Source: CRMLS,MLS#: SN25181703 Originating MLS: California Regional MLS
Originating MLS: California Regional MLS
Facts & features
Interior
Bedrooms & bathrooms
- Bedrooms: 3
- Bathrooms: 2
- Full bathrooms: 2
- Main level bathrooms: 2
- Main level bedrooms: 3
Primary bedroom
- Features: Primary Suite
Bedroom
- Features: All Bedrooms Down
Bathroom
- Features: Closet, Dual Sinks, Enclosed Toilet, Low Flow Plumbing Fixtures, Quartz Counters, Tub Shower, Upgraded, Walk-In Shower
Kitchen
- Features: Kitchen Island, Kitchen/Family Room Combo, Pots & Pan Drawers, Quartz Counters, Utility Sink, Walk-In Pantry
Other
- Features: Walk-In Closet(s)
Pantry
- Features: Walk-In Pantry
Heating
- Central, Electric, Forced Air, Fireplace(s), Radiant
Cooling
- Central Air, ENERGY STAR Qualified Equipment, Whole House Fan
Appliances
- Included: Dishwasher, Gas Range, Ice Maker, Microwave, Refrigerator, Range Hood, Water To Refrigerator, Water Heater
- Laundry: Washer Hookup, Electric Dryer Hookup, Gas Dryer Hookup, Inside, Laundry Room
Features
- Breakfast Bar, Ceiling Fan(s), High Ceilings, Open Floorplan, Quartz Counters, All Bedrooms Down, Primary Suite, Walk-In Pantry, Walk-In Closet(s)
- Flooring: See Remarks
- Windows: Double Pane Windows
- Has fireplace: Yes
- Fireplace features: Electric, Family Room, See Remarks
- Common walls with other units/homes: No Common Walls
Interior area
- Total interior livable area: 1,863 sqft
Property
Parking
- Total spaces: 5
- Parking features: Circular Driveway, Concrete, Door-Single, Driveway Up Slope From Street, Garage Faces Front, Garage, Garage Door Opener, RV Access/Parking
- Attached garage spaces: 2
- Uncovered spaces: 3
Features
- Levels: One
- Stories: 1
- Entry location: Front Door
- Patio & porch: Concrete, Covered, Front Porch, Patio, See Remarks
- Exterior features: Awning(s), Rain Gutters
- Pool features: None
- Spa features: None
- Fencing: Excellent Condition,Wood
- Has view: Yes
- View description: Neighborhood, Trees/Woods
Lot
- Size: 0.44 Acres
- Features: 0-1 Unit/Acre, Back Yard, Front Yard, Rectangular Lot, Sloped Up
Details
- Parcel number: 052271075000
- Zoning: AR
- Special conditions: Standard
Construction
Type & style
- Home type: SingleFamily
- Architectural style: Contemporary
- Property subtype: Single Family Residence
Materials
- HardiPlank Type
- Foundation: Slab
- Roof: Composition
Condition
- Turnkey
- New construction: Yes
- Year built: 2025
Utilities & green energy
- Electric: 220 Volts in Laundry
- Sewer: Septic Tank
- Water: Public
- Utilities for property: Electricity Connected, Natural Gas Connected, Water Connected
Green energy
- Energy efficient items: Appliances, Construction, Doors, HVAC, Insulation, Lighting, Roof, Thermostat, Water Heater, Windows
Community & neighborhood
Security
- Security features: Carbon Monoxide Detector(s), Smoke Detector(s)
Community
- Community features: Rural, Storm Drain(s)
Location
- Region: Paradise
Other
Other facts
- Listing terms: Cash,Cash to New Loan,Conventional,FHA,Fannie Mae,Freddie Mac,USDA Loan,VA Loan
- Road surface type: Paved
Price history
| Date | Event | Price |
|---|---|---|
| 11/26/2025 | Sold | $465,000-1%$250/sqft |
Source: | ||
| 10/27/2025 | Pending sale | $469,500$252/sqft |
Source: | ||
| 10/23/2025 | Price change | $469,500-1.2%$252/sqft |
Source: | ||
| 10/1/2025 | Price change | $475,000-2.9%$255/sqft |
Source: | ||
| 9/3/2025 | Price change | $489,000-2%$262/sqft |
Source: | ||
Public tax history
| Year | Property taxes | Tax assessment |
|---|---|---|
| 2025 | $1,483 +225.1% | $124,800 +226.1% |
| 2024 | $456 +0% | $38,266 +2% |
| 2023 | $456 +1.8% | $37,516 +2% |
Find assessor info on the county website
Neighborhood: 95969
Nearby schools
GreatSchools rating
- NAParadise Elementary SchoolGrades: K-5Distance: 1.1 mi
- 5/10Paradise Intermediate SchoolGrades: 7-8Distance: 1 mi
- 7/10Paradise Senior High SchoolGrades: 9-12Distance: 1.6 mi
Get pre-qualified for a loan
At Zillow Home Loans, we can pre-qualify you in as little as 5 minutes with no impact to your credit score.An equal housing lender. NMLS #10287.


