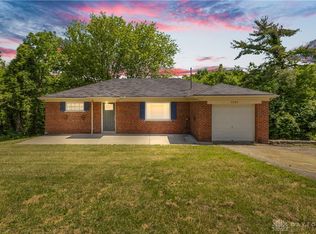Sold for $220,000
$220,000
5364 Day Rd, Cincinnati, OH 45252
3beds
986sqft
Single Family Residence
Built in 1951
1.86 Acres Lot
$247,600 Zestimate®
$223/sqft
$1,997 Estimated rent
Home value
$247,600
$233,000 - $265,000
$1,997/mo
Zestimate® history
Loading...
Owner options
Explore your selling options
What's special
Nestled on nearly 2 acres (2 parcels) in the heart of Colerain Twp, this 3-bedroom home exudes untapped potential. Within its cozy floorplan, dual fireplaces promise heartwarming evenings, setting a welcoming tone for the entire space. Located minutes from hwys, shopping, dining, and the Vinoklet Winery, convenience is at its doorstep. Newer furnace, AC, and windows, ensure comfort. The sleek U-shaped asphalt driveway enhances accessibility and curb appeal. Whether you're aiming to sculpt your dream home or secure a promising investment, this property is a canvas for your aspirations. Embrace the potential and make it your own!
Zillow last checked: 8 hours ago
Listing updated: June 12, 2024 at 11:20am
Listed by:
Sydney Meyer 513-924-4353,
Star One Real Estate, LLC 513-662-8800,
Joel Meyer 513-924-4599
Bought with:
Stefanie A Creech, 2011002137
Comey & Shepherd
Source: Cincy MLS,MLS#: 1787290 Originating MLS: Cincinnati Area Multiple Listing Service
Originating MLS: Cincinnati Area Multiple Listing Service

Facts & features
Interior
Bedrooms & bathrooms
- Bedrooms: 3
- Bathrooms: 2
- Full bathrooms: 1
- 1/2 bathrooms: 1
Primary bedroom
- Features: Wood Floor
- Level: First
- Area: 120
- Dimensions: 10 x 12
Bedroom 2
- Level: First
- Area: 110
- Dimensions: 10 x 11
Bedroom 3
- Level: First
- Area: 90
- Dimensions: 10 x 9
Bedroom 4
- Area: 0
- Dimensions: 0 x 0
Bedroom 5
- Area: 0
- Dimensions: 0 x 0
Bathroom 1
- Level: First
Dining room
- Area: 0
- Dimensions: 0 x 0
Family room
- Area: 0
- Dimensions: 0 x 0
Kitchen
- Features: Laminate Floor
- Area: 110
- Dimensions: 11 x 10
Living room
- Features: Wood Floor
- Area: 208
- Dimensions: 13 x 16
Office
- Area: 0
- Dimensions: 0 x 0
Heating
- Forced Air, Gas
Cooling
- Central Air
Appliances
- Included: Dryer, Electric Cooktop, Oven/Range, Refrigerator, Washer, No Water Heater
Features
- Windows: Vinyl
- Basement: Full,Bath/Stubbed,Concrete,Glass Blk Wind,Walk-Out Access
- Number of fireplaces: 2
- Fireplace features: Brick, Wood Burning, Basement
Interior area
- Total structure area: 986
- Total interior livable area: 986 sqft
Property
Parking
- Total spaces: 1
- Parking features: Asphalt, Driveway
- Attached garage spaces: 1
- Has uncovered spaces: Yes
Features
- Levels: One
- Stories: 1
- Has view: Yes
- View description: Trees/Woods
Lot
- Size: 1.85 Acres
- Dimensions: 391 x 188
Details
- Additional structures: Shed(s)
- Parcel number: 51002600067
- Zoning description: Residential
Construction
Type & style
- Home type: SingleFamily
- Architectural style: Ranch
- Property subtype: Single Family Residence
Materials
- Brick, Stone
- Roof: Shingle
Condition
- New construction: No
- Year built: 1951
Utilities & green energy
- Gas: Natural
- Sewer: Septic Tank
- Water: Public
Community & neighborhood
Location
- Region: Cincinnati
HOA & financial
HOA
- Has HOA: No
Other
Other facts
- Listing terms: No Special Financing,Conventional
Price history
| Date | Event | Price |
|---|---|---|
| 11/17/2023 | Sold | $220,000+4.8%$223/sqft |
Source: | ||
| 10/21/2023 | Pending sale | $210,000$213/sqft |
Source: | ||
| 10/18/2023 | Listed for sale | $210,000$213/sqft |
Source: | ||
Public tax history
| Year | Property taxes | Tax assessment |
|---|---|---|
| 2024 | $2,880 +20% | $53,767 |
| 2023 | $2,400 +16.4% | $53,767 +34.4% |
| 2022 | $2,062 -0.2% | $39,995 |
Find assessor info on the county website
Neighborhood: Dunlap
Nearby schools
GreatSchools rating
- 5/10Colerain Elementary SchoolGrades: K-5Distance: 2.2 mi
- 6/10Colerain Middle SchoolGrades: 6-8Distance: 2.3 mi
- 5/10Colerain High SchoolGrades: 9-12Distance: 2.9 mi
Get a cash offer in 3 minutes
Find out how much your home could sell for in as little as 3 minutes with a no-obligation cash offer.
Estimated market value$247,600
Get a cash offer in 3 minutes
Find out how much your home could sell for in as little as 3 minutes with a no-obligation cash offer.
Estimated market value
$247,600
