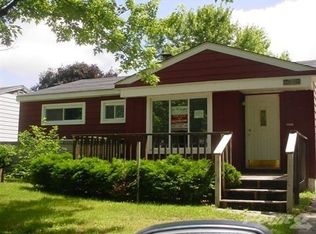Sold for $280,000 on 08/28/25
$280,000
5364 Drayton Rd, Clarkston, MI 48346
3beds
1,106sqft
Single Family Residence
Built in 1956
0.42 Acres Lot
$282,200 Zestimate®
$253/sqft
$1,768 Estimated rent
Home value
$282,200
$268,000 - $296,000
$1,768/mo
Zestimate® history
Loading...
Owner options
Explore your selling options
What's special
This quaint Clarkston ranch is ready for immediate occupancy, nothing to do but move in! This freshly painted house has received in 2025: Remodeled Bath (to the studs), New Wallside Windows (with transferable warranty), New Window Blinds and Duct Clean Out. In 2017: Remodeled Kitchen, New Roof, New Siding, New Decking, New Patio & Sidewalk, New HVAC, New Refrigerator/Dishwasher/Washer/Dryer/New Well Pump & Tank (2023) & Updated Plumbing.
Inside you will find two generously sized living areas with lots of natural light, a spacious kitchen with extra storage room located in the laundry room. Three bedrooms perfect for nighttime use or home office space. This yard is to die for! Double lot with a fenced in back yard ready with a swing structure for the littles or adults, private patio off the back deck, firepit and enclosed garden. The 2.5 car detached garage is just steps from the rear entry of the home, there you will find even more storage in the rafters, cupboards or pegboard lined walls.
Zillow last checked: 8 hours ago
Listing updated: August 29, 2025 at 04:06am
Listed by:
Michael Navarre 248-343-5939,
Navarre Appraisal
Bought with:
April Shearer, 6501463443
EXP Realty - Mark White & Associates
Source: Realcomp II,MLS#: 20251023411
Facts & features
Interior
Bedrooms & bathrooms
- Bedrooms: 3
- Bathrooms: 1
- Full bathrooms: 1
Heating
- Forced Air, Natural Gas
Cooling
- Central Air
Appliances
- Included: Dishwasher, Dryer, Electric Cooktop, Exhaust Fan, Free Standing Electric Oven, Free Standing Refrigerator, Washer, Water Softener Owned
- Laundry: Electric Dryer Hookup, Laundry Room, Washer Hookup
Features
- Windows: Energy Star Qualified Windows
- Has basement: No
- Has fireplace: Yes
- Fireplace features: Family Room
Interior area
- Total interior livable area: 1,106 sqft
- Finished area above ground: 1,106
Property
Parking
- Total spaces: 2.5
- Parking features: Twoand Half Car Garage, Detached, Garage Faces Front, Garage Door Opener
- Garage spaces: 2.5
Features
- Levels: One
- Stories: 1
- Entry location: GroundLevel
- Patio & porch: Deck, Patio, Porch
- Exterior features: Chimney Caps, Lighting
- Pool features: None
- Fencing: Back Yard,Fenced
Lot
- Size: 0.42 Acres
- Dimensions: 100 x 180
Details
- Parcel number: 0834128091
- Special conditions: Agent Owned,Short Sale No
Construction
Type & style
- Home type: SingleFamily
- Architectural style: Ranch
- Property subtype: Single Family Residence
Materials
- Vinyl Siding
- Foundation: Crawl Space
- Roof: Asphalt
Condition
- Platted Sub
- New construction: No
- Year built: 1956
- Major remodel year: 2025
Utilities & green energy
- Electric: Circuit Breakers
- Sewer: Public Sewer
- Water: Well
- Utilities for property: Above Ground Utilities
Community & neighborhood
Location
- Region: Clarkston
- Subdivision: DRAYTON HEIGHTS - INDEPENDENCE
Other
Other facts
- Listing agreement: Exclusive Right To Sell
- Listing terms: Cash,Conventional,FHA,Va Loan
Price history
| Date | Event | Price |
|---|---|---|
| 8/28/2025 | Sold | $280,000+3.7%$253/sqft |
Source: | ||
| 8/15/2025 | Pending sale | $269,900$244/sqft |
Source: | ||
| 8/8/2025 | Listed for sale | $269,900+117.7%$244/sqft |
Source: | ||
| 8/1/2025 | Listing removed | $1,900$2/sqft |
Source: Realcomp II #20251013120 Report a problem | ||
| 7/14/2025 | Price change | $1,900-5%$2/sqft |
Source: Realcomp II #20251013120 Report a problem | ||
Public tax history
| Year | Property taxes | Tax assessment |
|---|---|---|
| 2024 | -- | $99,300 +12.2% |
| 2023 | -- | $88,500 +13.2% |
| 2022 | -- | $78,200 +1.4% |
Find assessor info on the county website
Neighborhood: 48346
Nearby schools
GreatSchools rating
- 8/10Pine Knob Elementary SchoolGrades: PK-5Distance: 0.6 mi
- 8/10Sashabaw Middle SchoolGrades: 4-8Distance: 1 mi
- 9/10Clarkston High SchoolGrades: 7-12Distance: 1.7 mi
Get a cash offer in 3 minutes
Find out how much your home could sell for in as little as 3 minutes with a no-obligation cash offer.
Estimated market value
$282,200
Get a cash offer in 3 minutes
Find out how much your home could sell for in as little as 3 minutes with a no-obligation cash offer.
Estimated market value
$282,200
