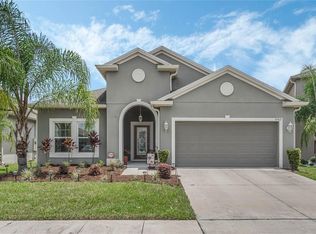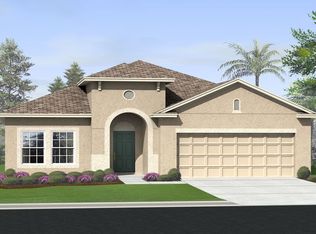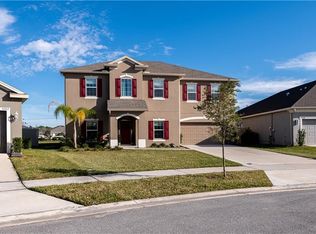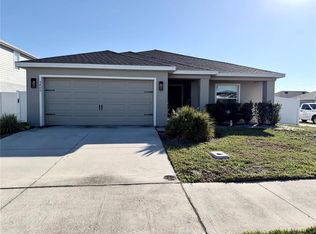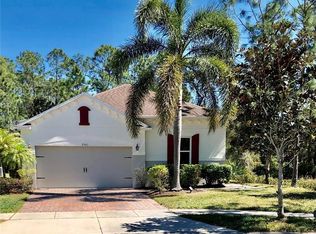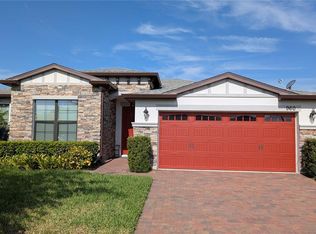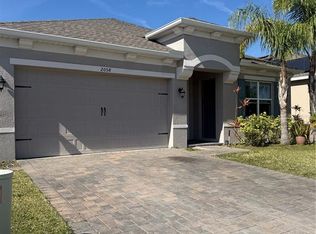Welcome to 5364 Ragusa Loop in the desirable community of St. Cloud, FL. This well-maintained home offers a functional layout with spacious living areas, modern finishes, and abundant natural light. Conveniently located near shopping, dining, schools, and major highways, this property provides both comfort and accessibility. A great opportunity to own in a growing area of Central Florida. IF PREFFERED LENDER IS USED APPRAISAL FEE WILL BE WAIVED
For sale
$415,000
5364 Ragusa Loop, Saint Cloud, FL 34771
4beds
2,064sqft
Est.:
Single Family Residence
Built in 2018
6,098 Square Feet Lot
$408,900 Zestimate®
$201/sqft
$84/mo HOA
What's special
Modern finishesAbundant natural lightFunctional layout
- 53 days |
- 520 |
- 22 |
Zillow last checked: 8 hours ago
Listing updated: January 08, 2026 at 10:43am
Listing Provided by:
Juliana Salazar 407-497-2387,
VARONIA REAL ESTATE, LLC 407-956-9278
Source: Stellar MLS,MLS#: S5141052 Originating MLS: Osceola
Originating MLS: Osceola

Tour with a local agent
Facts & features
Interior
Bedrooms & bathrooms
- Bedrooms: 4
- Bathrooms: 2
- Full bathrooms: 2
Primary bedroom
- Features: Walk-In Closet(s)
- Level: First
- Area: 192 Square Feet
- Dimensions: 12x16
Bedroom 1
- Features: Walk-In Closet(s)
- Level: First
- Area: 120 Square Feet
- Dimensions: 10x12
Bedroom 2
- Features: Walk-In Closet(s)
- Level: First
- Area: 132 Square Feet
- Dimensions: 12x11
Bedroom 3
- Features: Walk-In Closet(s)
- Level: First
- Area: 132 Square Feet
- Dimensions: 12x11
Primary bathroom
- Features: Linen Closet
- Level: First
- Area: 48 Square Feet
- Dimensions: 8x6
Bathroom 1
- Features: Linen Closet
- Level: First
- Area: 48 Square Feet
- Dimensions: 8x6
Dining room
- Features: No Closet
- Level: First
- Area: 80 Square Feet
- Dimensions: 10x8
Great room
- Features: No Closet
- Level: First
- Area: 252 Square Feet
- Dimensions: 18x14
Kitchen
- Features: Pantry, No Closet
- Level: First
- Area: 40 Square Feet
- Dimensions: 8x5
Laundry
- Features: No Closet
- Level: First
- Area: 30 Square Feet
- Dimensions: 6x5
Heating
- Central
Cooling
- Central Air
Appliances
- Included: Dishwasher, Electric Water Heater
- Laundry: Laundry Room
Features
- Open Floorplan
- Flooring: Tile
- Doors: Sliding Doors
- Has fireplace: No
Interior area
- Total structure area: 2,667
- Total interior livable area: 2,064 sqft
Video & virtual tour
Property
Parking
- Total spaces: 2
- Parking features: Garage - Attached
- Attached garage spaces: 2
Features
- Levels: One
- Stories: 1
Lot
- Size: 6,098 Square Feet
Details
- Parcel number: 162531501400010650
- Zoning: 16253
- Special conditions: None
Construction
Type & style
- Home type: SingleFamily
- Property subtype: Single Family Residence
Materials
- Brick
- Foundation: Slab
- Roof: Shingle
Condition
- New construction: No
- Year built: 2018
Utilities & green energy
- Sewer: None, Public Sewer
- Water: Public
- Utilities for property: Electricity Available, Sewer Available, Street Lights, Water Available
Community & HOA
Community
- Subdivision: SUNSET GROVE PH 1
HOA
- Has HOA: Yes
- HOA fee: $84 monthly
- HOA name: Artemis Lifestyle
- Pet fee: $0 monthly
Location
- Region: Saint Cloud
Financial & listing details
- Price per square foot: $201/sqft
- Tax assessed value: $387,200
- Annual tax amount: $5,428
- Date on market: 1/5/2026
- Cumulative days on market: 436 days
- Ownership: Fee Simple
- Total actual rent: 0
- Electric utility on property: Yes
- Road surface type: Asphalt
Estimated market value
$408,900
$388,000 - $429,000
$2,647/mo
Price history
Price history
| Date | Event | Price |
|---|---|---|
| 1/5/2026 | Listed for sale | $415,000+0.1%$201/sqft |
Source: | ||
| 12/4/2025 | Listing removed | $414,500$201/sqft |
Source: | ||
| 11/10/2025 | Price change | $414,500-0.1%$201/sqft |
Source: | ||
| 9/11/2025 | Price change | $414,9000%$201/sqft |
Source: | ||
| 7/1/2025 | Price change | $415,000-2.4%$201/sqft |
Source: | ||
| 3/16/2025 | Price change | $425,000-1.2%$206/sqft |
Source: | ||
| 11/15/2024 | Listed for sale | $430,000+65.4%$208/sqft |
Source: | ||
| 3/5/2019 | Sold | $260,000+0%$126/sqft |
Source: Public Record Report a problem | ||
| 1/12/2019 | Price change | $259,990-14.3%$126/sqft |
Source: CalAtlantic Homes Report a problem | ||
| 1/3/2019 | Price change | $303,206+15.4%$147/sqft |
Source: CalAtlantic Homes Report a problem | ||
| 12/5/2018 | Price change | $262,774-6.1%$127/sqft |
Source: CalAtlantic Homes Report a problem | ||
| 12/1/2018 | Price change | $279,990-5.8%$136/sqft |
Source: CalAtlantic Homes Report a problem | ||
| 11/29/2018 | Listed for sale | $297,206$144/sqft |
Source: CalAtlantic Homes Report a problem | ||
Public tax history
Public tax history
| Year | Property taxes | Tax assessment |
|---|---|---|
| 2024 | $5,654 +4.6% | $387,200 +1.5% |
| 2023 | $5,408 +13% | $381,600 +19.1% |
| 2022 | $4,785 +10% | $320,400 +21.1% |
| 2021 | $4,351 +8.9% | $264,600 +10.9% |
| 2020 | $3,994 +0.7% | $238,500 +2% |
| 2019 | $3,965 | $233,900 +484.8% |
| 2018 | $3,965 +562.6% | $40,000 |
| 2017 | $598 | $40,000 |
Find assessor info on the county website
BuyAbility℠ payment
Est. payment
$2,560/mo
Principal & interest
$1961
Property taxes
$515
HOA Fees
$84
Climate risks
Neighborhood: 34771
Nearby schools
GreatSchools rating
- 9/10Voyager K-8Grades: K-8Distance: 3.9 mi
- 5/10Tohopekaliga High SchoolGrades: PK,9-12Distance: 4.7 mi
