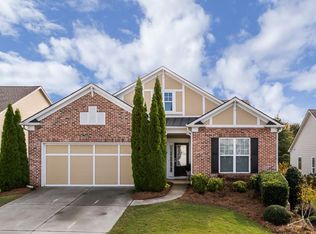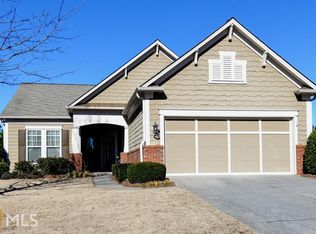Closed
$569,000
5365 Hidden Hall Rd, Cumming, GA 30040
2beds
2,177sqft
Single Family Residence
Built in 2007
10,018.8 Square Feet Lot
$562,900 Zestimate®
$261/sqft
$1,950 Estimated rent
Home value
$562,900
$523,000 - $602,000
$1,950/mo
Zestimate® history
Loading...
Owner options
Explore your selling options
What's special
Charming Craftsman Ranch in Coveted Kingswood Community has been meticulously maintained and kept in pristine condition. This cheerful and inviting home is filled with warmth, charm, thoughtful upgrades and outstanding curb appeal-perfectly suited for relaxed, low-maintenance living. Residents of Kingswood enjoy resort-style amenities, including a clubhouse, swimming pool, tennis and pickleball courts, and a dog park. A vibrant HOA hosts social events, exercise classes, and holiday gatherings. Even better-your monthly HOA dues include full lawn care and shrub care for your yard. A Spacious and Elegant Interior; step through the impressive foyer into a sun-drenched open-concept living space that includes the Kitchen, Breakfast Area, Dining Room, Living Room, and Sunroom. Light pours in from three sides, creating a welcoming environment perfect for entertaining or everyday comfort. Fresh neutral paint, upgraded carpet, and wide crown molding throughout elevate the look and feel of the home. The smartly-designed Kitchen features richly stained cabinets, granite countertops, tile backsplash, and stainless steel appliances, including a gas range. A floor-to-ceiling pantry cabinet, built-in desk, center island, and a cozy breakfast area make this kitchen as functional as it is beautiful. The expansive Living/Dining Room centers around a gas fireplace and flows seamlessly into a tiled-floor Sunroom-the ideal spot to enjoy your morning coffee or unwind with a good book. Step outside to a custom brick patio that overlooks a professionally landscaped, scenic rolling backyard-perfect for entertaining, painting, or peaceful reflection. The oversized Primary Suite features a tray ceiling, extra moldings, and large windows capturing serene backyard views. The ensuite bath offers dual vanities, a soaking tub, separate shower, private water closet, and a generous walk-in closet. Additional spaces to live and work; A secondary Bedroom with adjacent full Bath accommodates guests comfortably. A private Home Office with glass-paneled doors offers flexible use-TV room, hobby space, or extra guest quarters. The full-size Laundry Room and kitchen-level 2-car Garage provide everyday convenience. The Kingswood at Castleberry neighborhood is perfectly situated in sought-after South Forsyth; minutes from GA-400, The Collection at Forsyth, Northside Hospital, Cumming City Center, and the new Whole Foods Market opening this fall.
Zillow last checked: 8 hours ago
Listing updated: September 30, 2025 at 12:02pm
Listed by:
John H Mason John H. Mason,
Harry Norman Realtors
Bought with:
Matt Harrison, 415248
Keller Williams Atlanta Midtown
Source: GAMLS,MLS#: 10560985
Facts & features
Interior
Bedrooms & bathrooms
- Bedrooms: 2
- Bathrooms: 2
- Full bathrooms: 2
- Main level bathrooms: 2
- Main level bedrooms: 2
Kitchen
- Features: Breakfast Bar, Kitchen Island
Heating
- Central, Forced Air, Natural Gas
Cooling
- Central Air, Attic Fan
Appliances
- Included: Dishwasher, Disposal, Dryer, Gas Water Heater, Microwave, Washer
- Laundry: In Hall, Other
Features
- Double Vanity, Tray Ceiling(s), Walk-In Closet(s)
- Flooring: Carpet, Hardwood
- Windows: Double Pane Windows, Window Treatments
- Basement: None
- Number of fireplaces: 1
- Fireplace features: Factory Built, Gas Log, Gas Starter
- Common walls with other units/homes: No Common Walls
Interior area
- Total structure area: 2,177
- Total interior livable area: 2,177 sqft
- Finished area above ground: 2,177
- Finished area below ground: 0
Property
Parking
- Total spaces: 2
- Parking features: Garage
- Has garage: Yes
Accessibility
- Accessibility features: Accessible Approach with Ramp
Features
- Levels: One
- Stories: 1
- Patio & porch: Patio
- Exterior features: Other
Lot
- Size: 10,018 sqft
- Features: Cul-De-Sac, Level
Details
- Parcel number: 105 850
Construction
Type & style
- Home type: SingleFamily
- Architectural style: Craftsman
- Property subtype: Single Family Residence
Materials
- Other, Brick
- Roof: Composition
Condition
- Resale
- New construction: No
- Year built: 2007
Utilities & green energy
- Sewer: Public Sewer
- Water: Public
- Utilities for property: Cable Available, Electricity Available, Natural Gas Available, Phone Available, Sewer Available, Underground Utilities, Water Available
Green energy
- Energy efficient items: Appliances, Windows
Community & neighborhood
Security
- Security features: Smoke Detector(s)
Community
- Community features: Clubhouse, Pool, Street Lights, Sidewalks, Tennis Court(s)
Location
- Region: Cumming
- Subdivision: KINGSWOOD AT CASTLEBERY
HOA & financial
HOA
- Has HOA: Yes
- HOA fee: $150 annually
- Services included: Maintenance Grounds, Reserve Fund, Tennis
Other
Other facts
- Listing agreement: Exclusive Right To Sell
- Listing terms: Cash,Conventional
Price history
| Date | Event | Price |
|---|---|---|
| 9/30/2025 | Sold | $569,000$261/sqft |
Source: | ||
| 7/21/2025 | Pending sale | $569,000$261/sqft |
Source: | ||
| 7/10/2025 | Listed for sale | $569,000+107.4%$261/sqft |
Source: | ||
| 8/7/2007 | Sold | $274,300$126/sqft |
Source: Public Record Report a problem | ||
Public tax history
| Year | Property taxes | Tax assessment |
|---|---|---|
| 2024 | $676 +18% | $203,636 +11.8% |
| 2023 | $573 -14.1% | $182,068 +22.5% |
| 2022 | $667 +2.4% | $148,676 +12.5% |
Find assessor info on the county website
Neighborhood: Kingswood at Castleberry
Nearby schools
GreatSchools rating
- 8/10New Hope Elementary SchoolGrades: PK-5Distance: 0.5 mi
- 7/10Vickery Creek Middle SchoolGrades: 6-8Distance: 2.7 mi
- 8/10Forsyth Central High SchoolGrades: 9-12Distance: 3.2 mi
Schools provided by the listing agent
- Elementary: New Hope
- Middle: Vickery Creek
- High: Forsyth Central
Source: GAMLS. This data may not be complete. We recommend contacting the local school district to confirm school assignments for this home.
Get a cash offer in 3 minutes
Find out how much your home could sell for in as little as 3 minutes with a no-obligation cash offer.
Estimated market value$562,900
Get a cash offer in 3 minutes
Find out how much your home could sell for in as little as 3 minutes with a no-obligation cash offer.
Estimated market value
$562,900

