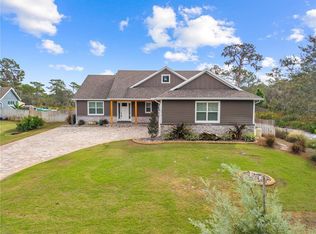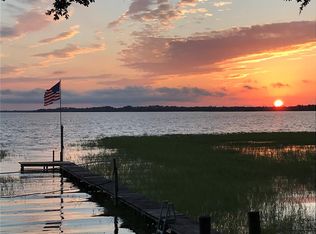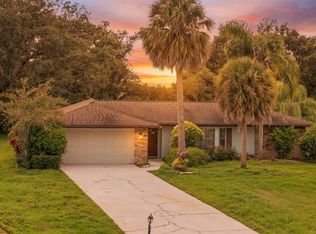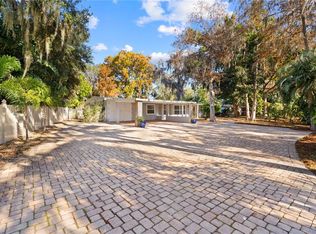MOVE-IN READY 6-ACRE PRIVATE 3BD/2BA ESTATE WITH LOW DENSITY RESIDENTIAL (LDR) FLU is a rare gem offering the perfect blend of scenic tranquility, modern comforts, and unbeatable location—nestled just outside the booming LAKE NONA area, one of Central Florida’s most sought-after communities. Whether you're dreaming of a peaceful country lifestyle, an equestrian haven, or simply room to breathe, grow, and create—this property has it all. Featuring TWO SEPARATE GATED ENTRANCES—a private remote-controlled gate off Rambling Road and an additional gate through the Glenwood Subdivision—this estate offers security, privacy, and flexibility for multiple uses. The land is MOSTLY CLEARED, LEVEL, AND FULLY USABLE, with FUTURE LAND USE ZONED LOW DENSITY RESIDENTIAL, making it ideal for a personal homestead, mini farm, or even future development. On the grounds, you'll find a MOSTLY FENCED PASTURE, TWO LARGE OUTBUILDINGS WITH FULL ELECTRICITY, a 2-CAR CARPORT, and a CHICKEN COOP, making this a dream setup for horse lovers, hobby farmers, or anyone wanting a self-sustaining lifestyle. The beautifully updated 3-bedroom, 2-bath home exudes warmth and charm, with a SPACIOUS SCREENED FRONT PORCH, perfect for relaxing evenings under the stars or quiet mornings with your coffee. Inside, the open floor plan is filled with natural light and features BRAND NEW PLANK FLOORING, RECESSED LIGHTING, and CUSTOM TILE THROUGHOUT. The bright kitchen is a highlight, offering WHITE SHAKER CABINETS, MODERN TILE BACKSPLASH, STAINLESS STEEL APPLIANCES, AND AN OVERSIZED BREAKFAST BAR, which flows seamlessly into the dining area that boasts a LARGE BAY WINDOW OVERLOOKING THE EXPANSIVE BACKYARD. The PRIVATE MASTER SUITE is a luxurious retreat, complete with DUAL WALK-IN CLOSETS WITH CUSTOM BUILT-INS, UPDATED CEILING FANS, SPA-LIKE ENSUITE BATH WITH DOUBLE VANITIES, A JACUZZI TUB, WALK-IN SHOWER, AND A PRIVATE WATER CLOSET, plus SLIDING DOORS TO THE BACKYARD. The two additional bedrooms feature mirrored closets and peaceful views of the estate. The entire home has been RECENTLY REMODELED WITH NEW PAINT, CABINETRY, LANDSCAPING, AND MORE, making it move-in ready and turn-key for new owners. Beyond the home, the property invites endless possibilities—build a guest house, install a pool, expand your agricultural dreams, or simply enjoy the wide-open space and fresh air. Located just minutes from LAKE NONA’S MEDICAL CITY, UCF AND UF MEDICAL CAMPUSES, VA HOSPITAL, OIA, TOP-RATED SCHOOLS, RESTAURANTS, NIGHTLIFE, SHOPPING, AND MILES OF SCENIC WALKING AND BIKING TRAILS, with easy access to MAJOR HIGHWAYS, THEME PARKS, AND BEACHES, this estate is truly A RARE FIND THAT COMBINES COUNTRY LIVING WITH CITY ACCESS—AND AT AN INCREDIBLE VALUE. Bring your horses, livestock, RVs, ATVs, and big dreams—because this property is ready to make them all come true.
For sale
$869,999
5365 Rambling Rd, Saint Cloud, FL 34771
3beds
1,973sqft
Est.:
Single Family Residence
Built in 1983
6.08 Acres Lot
$826,500 Zestimate®
$441/sqft
$-- HOA
What's special
Chicken coopLarge bay windowOversized breakfast barNew paintMostly fenced pasturePrivate master suiteSpacious screened front porch
- 231 days |
- 307 |
- 20 |
Zillow last checked: 8 hours ago
Listing updated: December 01, 2025 at 07:50am
Listing Provided by:
Marisol Goncalvez De Ayala 321-314-3494,
AGENT TRUST REALTY CORPORATION 407-251-0669
Source: Stellar MLS,MLS#: O6313743 Originating MLS: Osceola
Originating MLS: Osceola

Tour with a local agent
Facts & features
Interior
Bedrooms & bathrooms
- Bedrooms: 3
- Bathrooms: 2
- Full bathrooms: 2
Primary bedroom
- Features: Walk-In Closet(s)
- Level: First
- Area: 195 Square Feet
- Dimensions: 13x15
Bedroom 1
- Features: Built-in Closet
- Level: First
- Area: 100 Square Feet
- Dimensions: 10x10
Bedroom 2
- Features: Built-in Closet
- Level: First
- Area: 110 Square Feet
- Dimensions: 10x11
Kitchen
- Level: First
- Area: 100 Square Feet
- Dimensions: 10x10
Living room
- Level: First
- Area: 180 Square Feet
- Dimensions: 12x15
Heating
- Central
Cooling
- Central Air
Appliances
- Included: Cooktop, Dishwasher, Dryer, Electric Water Heater, Freezer, Microwave, Refrigerator, Washer, Water Softener
- Laundry: Laundry Room
Features
- Ceiling Fan(s), Kitchen/Family Room Combo, Open Floorplan
- Flooring: Luxury Vinyl
- Doors: Sliding Doors
- Windows: Blinds
- Has fireplace: No
Interior area
- Total structure area: 2,237
- Total interior livable area: 1,973 sqft
Video & virtual tour
Property
Parking
- Total spaces: 2
- Parking features: Carport
- Carport spaces: 2
Features
- Levels: One
- Stories: 1
- Patio & porch: Front Porch, Screened
- Exterior features: Lighting, Rain Gutters
- Has view: Yes
- View description: Trees/Woods
Lot
- Size: 6.08 Acres
- Features: Farm, Level, Oversized Lot, Zoned for Horses
- Residential vegetation: Mature Landscaping, Oak Trees
Details
- Additional structures: Corral(s), Shed(s)
- Parcel number: 212531426000010270
- Zoning: OAC
- Special conditions: None
Construction
Type & style
- Home type: SingleFamily
- Property subtype: Single Family Residence
Materials
- Stucco
- Foundation: Slab
- Roof: Shingle
Condition
- New construction: No
- Year built: 1983
Utilities & green energy
- Sewer: Septic Tank
- Water: Well
- Utilities for property: Cable Available, Electricity Connected
Community & HOA
Community
- Subdivision: NARCOOSSEE NEW MAP OF
HOA
- Has HOA: No
- Pet fee: $0 monthly
Location
- Region: Saint Cloud
Financial & listing details
- Price per square foot: $441/sqft
- Tax assessed value: $421,900
- Annual tax amount: $5,898
- Date on market: 5/30/2025
- Cumulative days on market: 231 days
- Ownership: Fee Simple
- Total actual rent: 0
- Electric utility on property: Yes
- Road surface type: Asphalt, Dirt, Gravel, Unimproved
Estimated market value
$826,500
$785,000 - $868,000
$2,396/mo
Price history
Price history
| Date | Event | Price |
|---|---|---|
| 8/23/2025 | Price change | $869,999-2.8%$441/sqft |
Source: | ||
| 6/17/2025 | Price change | $894,999-2.7%$454/sqft |
Source: | ||
| 5/30/2025 | Listed for sale | $920,000+41.5%$466/sqft |
Source: | ||
| 9/1/2023 | Sold | $650,000$329/sqft |
Source: | ||
| 7/30/2023 | Pending sale | $650,000$329/sqft |
Source: | ||
Public tax history
Public tax history
| Year | Property taxes | Tax assessment |
|---|---|---|
| 2024 | $5,898 +75.2% | $421,900 +7.1% |
| 2023 | $3,368 +4.3% | $393,800 +7.9% |
| 2022 | $3,228 +0.8% | $365,100 -0.1% |
Find assessor info on the county website
BuyAbility℠ payment
Est. payment
$5,477/mo
Principal & interest
$4093
Property taxes
$1080
Home insurance
$304
Climate risks
Neighborhood: 34771
Nearby schools
GreatSchools rating
- 5/10Narcoossee Elementary SchoolGrades: PK-5Distance: 2 mi
- 6/10Narcoossee Middle SchoolGrades: 6-8Distance: 2.1 mi
- 5/10Harmony High SchoolGrades: 9-12Distance: 8.8 mi
Schools provided by the listing agent
- Elementary: VOYAGER K-8
- Middle: VOYAGER K-8
- High: Harmony High
Source: Stellar MLS. This data may not be complete. We recommend contacting the local school district to confirm school assignments for this home.
- Loading
- Loading




