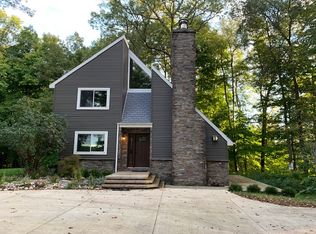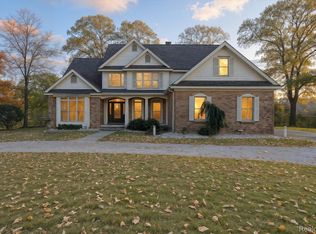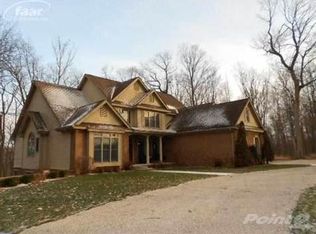Sold for $380,000
$380,000
5365 S Bancroft Rd, Durand, MI 48429
3beds
2,016sqft
Single Family Residence
Built in 1987
2.2 Acres Lot
$384,200 Zestimate®
$188/sqft
$2,607 Estimated rent
Home value
$384,200
Estimated sales range
Not available
$2,607/mo
Zestimate® history
Loading...
Owner options
Explore your selling options
What's special
Shiawassee River beauty! This tranquil 3-bedroom, 2.5-bath home is nestled on 2.2(+/-) wooded acres with 1,600(+/-) sq ft of living space in a peaceful “Up North” setting. The home features a beautiful open layout with soaring cedar cathedral ceilings, a 32-foot stone fireplace, and large windows offering stunning river views. The updated kitchen boasts newer granite countertops, a tile backsplash, and a breakfast bar. A finished walkout lower level includes a bathroom for added convenience. Enjoy year-round relaxation in the 4-seasons room or unwind on the expansive wraparound porch with its own fireplace and deck—perfect for your morning coffee. Outside, new illuminated stairs lead down to your private dock, ideal for kayaking, fishing, or simply soaking in the sights and sounds of nature. A 3.5-car detached garage with a workshop adds extra space for hobbies or storage. Immediate possession—recently reduced, so hurry!
Zillow last checked: 8 hours ago
Listing updated: December 30, 2025 at 06:45am
Listed by:
Scott Myers 810-344-3363,
RE/MAX Platinum - Grand Blanc
Bought with:
Gretchen Meeker, 65060046069
CENTURY 21 SIGNATURE - Mt. Pleasant
Source: Realcomp II,MLS#: 20251019556
Facts & features
Interior
Bedrooms & bathrooms
- Bedrooms: 3
- Bathrooms: 4
- Full bathrooms: 2
- 1/2 bathrooms: 2
Primary bedroom
- Level: Second
- Area: 238
- Dimensions: 17 X 14
Bedroom
- Level: Second
- Area: 168
- Dimensions: 14 X 12
Bedroom
- Level: Entry
- Area: 192
- Dimensions: 16 X 12
Primary bathroom
- Level: Second
- Area: 99
- Dimensions: 11 X 9
Other
- Level: Second
- Area: 63
- Dimensions: 9 X 7
Other
- Level: Entry
- Area: 35
- Dimensions: 7 X 5
Other
- Level: Basement
Dining room
- Level: Entry
- Area: 154
- Dimensions: 14 X 11
Family room
- Level: Basement
- Area: 180
- Dimensions: 15 X 12
Great room
- Level: Entry
- Area: 350
- Dimensions: 25 X 14
Kitchen
- Level: Entry
- Area: 156
- Dimensions: 12 X 13
Laundry
- Level: Basement
- Area: 70
- Dimensions: 10 X 7
Other
- Level: Entry
- Area: 224
- Dimensions: 16 X 14
Heating
- Other Heating Source, Propane, Wood
Cooling
- Ceiling Fans
Features
- Basement: Full,Partially Finished,Walk Out Access
- Has fireplace: No
Interior area
- Total interior livable area: 2,016 sqft
- Finished area above ground: 1,600
- Finished area below ground: 416
Property
Parking
- Total spaces: 3
- Parking features: Three Car Garage, Detached, Electricityin Garage
- Garage spaces: 3
Features
- Levels: One and One Half
- Stories: 1
- Entry location: GroundLevelwSteps
- Pool features: None
- Waterfront features: River Front
- Body of water: Shiawassee River
Lot
- Size: 2.20 Acres
- Features: Water View, Wooded
Details
- Parcel number: 01114400003
- Special conditions: Short Sale No,Standard
Construction
Type & style
- Home type: SingleFamily
- Architectural style: Contemporary
- Property subtype: Single Family Residence
Materials
- Cedar, Wood Siding
- Foundation: Basement, Poured
Condition
- New construction: No
- Year built: 1987
Utilities & green energy
- Sewer: Septic Tank
- Water: Well
Community & neighborhood
Location
- Region: Durand
Other
Other facts
- Listing agreement: Exclusive Right To Sell
- Listing terms: Cash,Conventional,FHA,Va Loan
Price history
| Date | Event | Price |
|---|---|---|
| 12/29/2025 | Sold | $380,000-1.3%$188/sqft |
Source: | ||
| 11/25/2025 | Pending sale | $385,000$191/sqft |
Source: | ||
| 11/19/2025 | Price change | $385,000-3.7%$191/sqft |
Source: | ||
| 9/11/2025 | Price change | $399,999-2.4%$198/sqft |
Source: | ||
| 8/28/2025 | Price change | $409,999-3.5%$203/sqft |
Source: | ||
Public tax history
| Year | Property taxes | Tax assessment |
|---|---|---|
| 2025 | $2,730 +1.3% | $166,000 +16.9% |
| 2024 | $2,696 +6.2% | $142,000 +9.3% |
| 2023 | $2,539 +9.9% | $129,900 +12.3% |
Find assessor info on the county website
Neighborhood: 48429
Nearby schools
GreatSchools rating
- NABertha Neal SchoolGrades: PK-1Distance: 3.9 mi
- 6/10Durand Middle SchoolGrades: 6-8Distance: 5 mi
- 7/10Durand Area High SchoolGrades: 9-12Distance: 4.9 mi
Get a cash offer in 3 minutes
Find out how much your home could sell for in as little as 3 minutes with a no-obligation cash offer.
Estimated market value$384,200
Get a cash offer in 3 minutes
Find out how much your home could sell for in as little as 3 minutes with a no-obligation cash offer.
Estimated market value
$384,200


