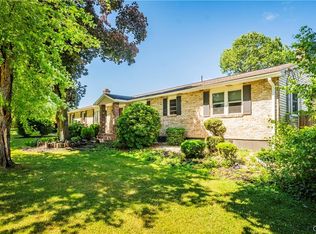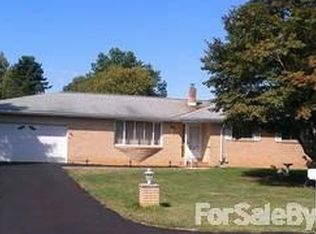Highly sought-after Upper Saucon all-brick RANCH on a flat, nearly .5 ACRE LOT within a stone's throw of SOUTHERN LEHIGH HS! The OPEN, SPACIOUS FLOOR PLAN offers tons of NATURAL LIGHT along w/3 BEDROOMS and 2 FULL BATHS - one of which is shared w/a large LAUNDRY ROOM. An attractive kitchen w/GRANITE counters provides plenty of cabinet space as well as a small BREAKFAST BAR & BUILT-IN WORKSTATION. The expansive living room has a WOOD-BURNING FIREPLACE, bay window, and is open to the dining room. Sliding glass doors open to the lovely COVERED PATIO and LARGE BACKYARD while a latticed screen provides PRIVACY. The large basement w/2nd FIREPLACE is ideal for finishing and provides tons of STORAGE space. The HEATED 2-CAR GARAGE has pull-down stairs to attic storage as well as a man-door to the backyard. NEWER WINDOWS throughout and a NEWLY-SEALED DRIVEWAY. This home has been LOVINGLY MAINTAINED and is an OPPORTUNITY not to be missed! Close to schools, parks, shopping & major commuter routes. 2020-06-08
This property is off market, which means it's not currently listed for sale or rent on Zillow. This may be different from what's available on other websites or public sources.

