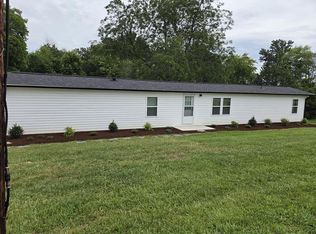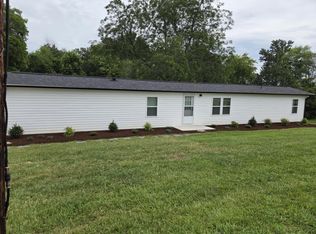Sold for $198,000
$198,000
5366 Mountain View Rd, Hays, NC 28635
3beds
1,160sqft
Stick/Site Built, Residential, Single Family Residence
Built in 1940
0.34 Acres Lot
$199,000 Zestimate®
$--/sqft
$1,288 Estimated rent
Home value
$199,000
Estimated sales range
Not available
$1,288/mo
Zestimate® history
Loading...
Owner options
Explore your selling options
What's special
You’ll love coming home to your very own enchanted Cape Cod style cottage—filled with storybook charm and timeless warmth. Lovingly restored to preserve its 1940s appeal with a blend of classic architecture and modern accents. Archways guide you throughout the open living space with a sense of flow and tradition. The second floor features original hardwood floors, vaulted ceilings, and a whimsical “Alice in Wonderland” inspired door leading to the attic/closet space. The kitchen, brimming with vintage flair and updated appliances is ready for everyday meals and memorable gatherings with loved ones. Beadboard wainscotting and new retro patterned tile in the bathroom celebrate the perfect mix of old and new. All appliances convey. Some uneven floors, but new supports were installed. New HVAC in 2023. Broker owned.
Zillow last checked: 8 hours ago
Listing updated: August 21, 2025 at 01:21pm
Listed by:
Yvonne Pardue 336-262-6410,
Carolina Realty ERA Live Moore
Bought with:
Linda Moore, 205761
Carolina Realty ERA Live Moore
Source: Triad MLS,MLS#: 1188968 Originating MLS: Winston-Salem
Originating MLS: Winston-Salem
Facts & features
Interior
Bedrooms & bathrooms
- Bedrooms: 3
- Bathrooms: 1
- Full bathrooms: 1
- Main level bathrooms: 1
Heating
- Heat Pump, Electric
Cooling
- Heat Pump, Window Unit(s)
Appliances
- Included: Microwave, Dishwasher, Range, Ice Maker, Cooktop, Electric Water Heater
- Laundry: Dryer Connection, Washer Hookup
Features
- Ceiling Fan(s), Dead Bolt(s), Tile Counters, Vaulted Ceiling(s)
- Flooring: Laminate, Tile, Vinyl, Wood
- Doors: Arched Doorways
- Basement: Unfinished, Basement, Crawl Space
- Has fireplace: No
Interior area
- Total structure area: 1,734
- Total interior livable area: 1,160 sqft
- Finished area above ground: 1,160
Property
Parking
- Parking features: Driveway
- Has uncovered spaces: Yes
Accessibility
- Accessibility features: 2 or more Access Exits
Features
- Levels: One and One Half
- Stories: 1
- Pool features: None
Lot
- Size: 0.34 Acres
- Features: Not in Flood Zone
Details
- Parcel number: 1603486
- Zoning: None
- Special conditions: Owner Sale
Construction
Type & style
- Home type: SingleFamily
- Architectural style: Cape Cod
- Property subtype: Stick/Site Built, Residential, Single Family Residence
Materials
- Vinyl Siding
Condition
- Year built: 1940
Utilities & green energy
- Sewer: Septic Tank
- Water: Public
Community & neighborhood
Security
- Security features: Smoke Detector(s)
Location
- Region: Hays
Other
Other facts
- Listing agreement: Exclusive Right To Sell
- Listing terms: Cash,Conventional,FHA,Other,USDA Loan,VA Loan
Price history
| Date | Event | Price |
|---|---|---|
| 8/21/2025 | Sold | $198,000-8.3% |
Source: | ||
| 8/5/2025 | Pending sale | $215,900 |
Source: | ||
| 7/29/2025 | Listed for sale | $215,900+439.8% |
Source: | ||
| 7/12/2006 | Sold | $40,000 |
Source: | ||
Public tax history
| Year | Property taxes | Tax assessment |
|---|---|---|
| 2024 | $437 | $59,080 |
| 2023 | $437 | $59,080 |
| 2022 | $437 | $59,080 |
Find assessor info on the county website
Neighborhood: 28635
Nearby schools
GreatSchools rating
- 3/10Mountain View ElementaryGrades: PK-5Distance: 0.1 mi
- 4/10North Wilkes MiddleGrades: 6-8Distance: 2 mi
- 8/10North Wilkes HighGrades: 9-12Distance: 2.6 mi
Get pre-qualified for a loan
At Zillow Home Loans, we can pre-qualify you in as little as 5 minutes with no impact to your credit score.An equal housing lender. NMLS #10287.

