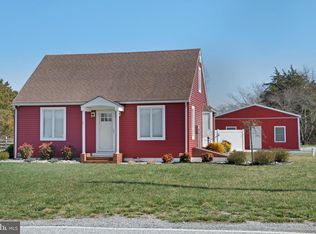Your country oasis awaits ! This home is a must see to truly appreciate all it has to offer. Home features hardwood floors; oversized bathroom with separate tub and shower; separate dining room; kitchen with quartz counter top and tile backsplash; great room has recessed lighting, free standing fireplace, closet; as well as a water/purification system and so much more! The outside areas are amazing and give your lots of options to enjoy and entertain. The yard is landscaped and has castle rock around trees and landscaped areas. The read deck has Trek flooring, the gazebo is on a beautiful stamped concrete area and the hot tub is in an enclosed screened gazebo. The large detached garage is 40x28 and has loft areas and electric. Make your appointment today to see this beautiful home ! SELLER IS INSTALLING NEW SEPTIC SYSTEM !
This property is off market, which means it's not currently listed for sale or rent on Zillow. This may be different from what's available on other websites or public sources.
