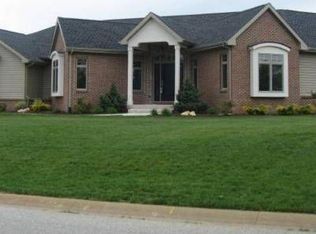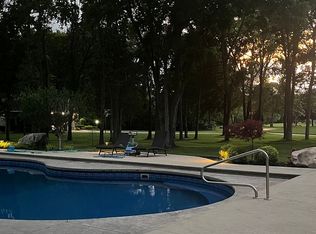Closed
$450,000
53674 Ridgeview Ln, Bristol, IN 46507
4beds
3,170sqft
Single Family Residence
Built in 2007
0.51 Acres Lot
$467,600 Zestimate®
$--/sqft
$3,198 Estimated rent
Home value
$467,600
$402,000 - $542,000
$3,198/mo
Zestimate® history
Loading...
Owner options
Explore your selling options
What's special
Welcome home to this stunning 4 br., 3.5 bath custom built home by Dave Mark Construction in the highly sought-after Pheasant Ridge Subdivision. A spacious foyer greets you and leads to a delightful great room featuring a spacious living room with gas fireplace—perfect for gatherings. The open-concept design flows seamlessly into the heart of the home, an entertainer's delight dream kitchen, complete with ample storage, prep space, a convenient breakfast bar and huge walk-in pantry. The luxurious primary suite boasts a spa-like bath with a large tiled walk-in shower, soaking tub, dual sinks, and heated floors—your personal retreat awaits. Three additional generously sized bedrooms and well-appointed guest baths provide space and comfort for family and visitors alike. Your guests may never want to leave! Prepare to be "Wowed" by the incredible lower level, designed with entertaining and comfort in mind! The spacious layout features a bar area with custom cabinetry creating the perfect setting for hosting gatherings. Whether it’s movie night with the family or cheering on your favorite team during Sunday football, the cozy family room delivers the ultimate hangout spot. This level also includes a private 4th bedroom, a full bath, and an additional 1/4 bath thoughtfully added for convenience—perfect for the men in your life. Step outside to your backyard paradise, where you’ll enjoy Spring and Summer evenings around a fabulous in-ground pool. To make life even easier, there’s a convenient half bath in the garage to keep wet feet from tracking through your home. The exterior is just as impressive, with meticulous landscaping, a sprinkled lawn, and a spacious 3-car garage. This home truly has it all—don’t miss your chance to make it yours!
Zillow last checked: 8 hours ago
Listing updated: January 08, 2025 at 10:11am
Listed by:
Julie Thatcher 574-522-2822,
Coldwell Banker Real Estate Group
Bought with:
Julie Thatcher, RB14043274
Coldwell Banker Real Estate Group
Source: IRMLS,MLS#: 202445779
Facts & features
Interior
Bedrooms & bathrooms
- Bedrooms: 4
- Bathrooms: 5
- Full bathrooms: 3
- 1/2 bathrooms: 2
- Main level bedrooms: 3
Bedroom 1
- Level: Main
Bedroom 2
- Level: Main
Dining room
- Level: Main
- Area: 0
- Dimensions: 0 x 0
Family room
- Level: Lower
- Area: 0
- Dimensions: 0 x 0
Kitchen
- Level: Main
- Area: 0
- Dimensions: 0 x 0
Living room
- Level: Main
- Area: 0
- Dimensions: 0 x 0
Heating
- Natural Gas, Forced Air
Cooling
- Central Air
Appliances
- Included: Disposal, Dishwasher, Microwave, Refrigerator, Gas Oven, Gas Range, Gas Water Heater, Water Softener Owned
- Laundry: Main Level
Features
- Bar, Sound System, Vaulted Ceiling(s), Walk-In Closet(s), Stone Counters, Crown Molding, Eat-in Kitchen, Soaking Tub, Kitchen Island, Wet Bar, Stand Up Shower, Tub/Shower Combination, Main Level Bedroom Suite, Custom Cabinetry
- Flooring: Hardwood, Carpet, Ceramic Tile
- Windows: Window Treatments, Blinds
- Basement: Full,Finished
- Number of fireplaces: 1
- Fireplace features: Living Room
Interior area
- Total structure area: 3,940
- Total interior livable area: 3,170 sqft
- Finished area above ground: 1,970
- Finished area below ground: 1,200
Property
Parking
- Total spaces: 3
- Parking features: Attached, Garage Door Opener
- Attached garage spaces: 3
Features
- Levels: One
- Stories: 1
- Patio & porch: Patio
- Exterior features: Irrigation System
- Pool features: In Ground
- Fencing: Metal
Lot
- Size: 0.51 Acres
- Dimensions: 106 x 210
- Features: 0-2.9999, City/Town/Suburb
Details
- Parcel number: 200330326047.000030
Construction
Type & style
- Home type: SingleFamily
- Architectural style: Ranch
- Property subtype: Single Family Residence
Materials
- Brick, Vinyl Siding
- Roof: Asphalt
Condition
- New construction: No
- Year built: 2007
Utilities & green energy
- Gas: Sycamore Gas Co
- Sewer: Private Sewer
- Water: Well
- Utilities for property: Cable Connected
Community & neighborhood
Security
- Security features: Smoke Detector(s)
Location
- Region: Bristol
- Subdivision: Pheasant Ridge
HOA & financial
HOA
- Has HOA: Yes
- HOA fee: $250 annually
Other
Other facts
- Listing terms: Cash,Conventional,FHA
Price history
| Date | Event | Price |
|---|---|---|
| 1/8/2025 | Sold | $450,000+1.4% |
Source: | ||
| 12/5/2024 | Pending sale | $444,000 |
Source: | ||
| 11/29/2024 | Listed for sale | $444,000 |
Source: | ||
Public tax history
| Year | Property taxes | Tax assessment |
|---|---|---|
| 2024 | $2,713 +4.8% | $371,400 +4.2% |
| 2023 | $2,590 +7.3% | $356,500 +13.8% |
| 2022 | $2,413 -6% | $313,200 +8.8% |
Find assessor info on the county website
Neighborhood: 46507
Nearby schools
GreatSchools rating
- 3/10Eastwood Elementary SchoolGrades: K-6Distance: 1.2 mi
- 4/10Pierre Moran Middle SchoolGrades: 7-8Distance: 5.5 mi
- 2/10Elkhart High SchoolGrades: 9-12Distance: 6.9 mi
Schools provided by the listing agent
- Elementary: Eastwood
- Middle: Pierre Moran
- High: Elkhart
- District: Elkhart Community Schools
Source: IRMLS. This data may not be complete. We recommend contacting the local school district to confirm school assignments for this home.

Get pre-qualified for a loan
At Zillow Home Loans, we can pre-qualify you in as little as 5 minutes with no impact to your credit score.An equal housing lender. NMLS #10287.

