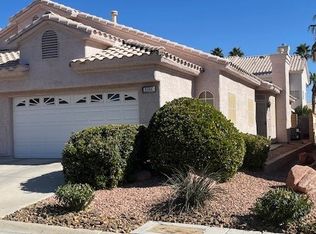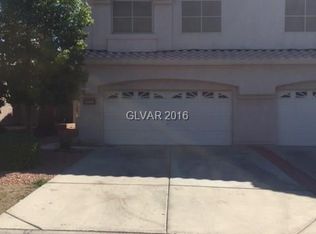Closed
$280,000
5368 Runningbrook Rd, Las Vegas, NV 89120
2beds
1,104sqft
Townhouse
Built in 1994
3,049.2 Square Feet Lot
$291,800 Zestimate®
$254/sqft
$1,496 Estimated rent
Home value
$291,800
$277,000 - $306,000
$1,496/mo
Zestimate® history
Loading...
Owner options
Explore your selling options
What's special
Gorgeous home with a 2 car garage in a gated community. 2 bedrooms, 2 baths, great room floorplan. Covered patio with tile and pavers. Living room is beautifully decorated and has plantation shutters, a cozy gas fireplace, and dining area. High vaulted ceilings make the room feel very spacious. Newer tile floors that look like wood floors add to the overall charm. Kitchen has a high vaulted ceiling, chandelier, all appliances and refrigerator included. Primary bedroom has a sitting area, lighted ceiling fan, sliding glass door to the large, covered patio, and a walk-in closet. Primary bath has double sinks, stall shower and tile floors. Bedroom 2 has a lighted ceiling fan. Hall bath has tub and shower combo, and tile floors. This home is in immaculate condition, land exceptionally cared for. Association takes care of the front yard.
Zillow last checked: 8 hours ago
Listing updated: July 26, 2024 at 03:11pm
Listed by:
Shari A. Springer B.0026999 702-994-5923,
Silver Dome Realty
Bought with:
Samuel Smith, S.0189977
LIFE Realty District
Source: LVR,MLS#: 2480673 Originating MLS: Greater Las Vegas Association of Realtors Inc
Originating MLS: Greater Las Vegas Association of Realtors Inc
Facts & features
Interior
Bedrooms & bathrooms
- Bedrooms: 2
- Bathrooms: 2
- Full bathrooms: 1
- 3/4 bathrooms: 1
Primary bedroom
- Description: Ceiling Fan,Ceiling Light,Sitting Room,Walk-In Closet(s)
- Dimensions: 24x11
Bedroom 2
- Description: Ceiling Fan,Ceiling Light,Telephone Jack,TV/ Cable
- Dimensions: 10x10
Primary bathroom
- Description: Double Sink,Shower Only
Dining room
- Description: Dining Area,Vaulted Ceiling
- Dimensions: 11x6
Kitchen
- Description: Breakfast Bar/Counter,Breakfast Nook/Eating Area,Solid Surface Countertops,Tile Flooring,Vaulted Ceiling
Living room
- Description: Front,Vaulted Ceiling
- Dimensions: 15x14
Heating
- Central, Gas
Cooling
- Central Air, Electric
Appliances
- Included: Dryer, Dishwasher, Disposal, Gas Range, Gas Water Heater, Microwave, Refrigerator, Water Heater, Washer
- Laundry: Gas Dryer Hookup, Laundry Room
Features
- Bedroom on Main Level, Ceiling Fan(s), Primary Downstairs, Pot Rack, Window Treatments
- Flooring: Laminate, Tile
- Windows: Double Pane Windows, Plantation Shutters, Window Treatments
- Number of fireplaces: 1
- Fireplace features: Gas, Glass Doors, Living Room
Interior area
- Total structure area: 1,104
- Total interior livable area: 1,104 sqft
Property
Parking
- Total spaces: 2
- Parking features: Attached, Finished Garage, Garage, Garage Door Opener, Inside Entrance, Private
- Attached garage spaces: 2
Features
- Levels: One
- Stories: 1
- Patio & porch: Covered, Patio
- Exterior features: Patio, Sprinkler/Irrigation
- Pool features: Community
- Fencing: Block,Back Yard
Lot
- Size: 3,049 sqft
- Features: Drip Irrigation/Bubblers, Desert Landscaping, Landscaped, < 1/4 Acre
Details
- Parcel number: 16225713066
- Zoning description: Single Family
- Horse amenities: None
Construction
Type & style
- Home type: Townhouse
- Architectural style: One Story
- Property subtype: Townhouse
- Attached to another structure: Yes
Materials
- Frame, Stucco
- Roof: Pitched,Tile
Condition
- Good Condition,Resale
- Year built: 1994
Utilities & green energy
- Electric: Photovoltaics None
- Sewer: Public Sewer
- Water: Public
- Utilities for property: Underground Utilities
Green energy
- Energy efficient items: Windows
Community & neighborhood
Security
- Security features: Controlled Access
Community
- Community features: Pool
Location
- Region: Las Vegas
- Subdivision: Paradise Spgs 74 Amd
HOA & financial
HOA
- Has HOA: Yes
- Amenities included: Gated, Pool, Spa/Hot Tub
- Services included: Association Management, Maintenance Grounds, Recreation Facilities
- Association name: Association NV South
- Association phone: 702-795-3344
- Second HOA fee: $190 monthly
Other
Other facts
- Listing agreement: Exclusive Right To Sell
- Listing terms: Cash,Conventional,FHA,VA Loan
Price history
| Date | Event | Price |
|---|---|---|
| 5/22/2023 | Sold | $280,000-6.7%$254/sqft |
Source: | ||
| 4/13/2023 | Pending sale | $299,990$272/sqft |
Source: | ||
| 3/14/2023 | Listed for sale | $299,990+53.8%$272/sqft |
Source: | ||
| 6/11/2004 | Sold | $195,000+84.8%$177/sqft |
Source: Public Record Report a problem | ||
| 7/22/1994 | Sold | $105,500$96/sqft |
Source: Public Record Report a problem | ||
Public tax history
| Year | Property taxes | Tax assessment |
|---|---|---|
| 2025 | $1,026 +2.9% | $63,946 +7.9% |
| 2024 | $996 +3% | $59,245 +12.5% |
| 2023 | $968 +3% | $52,654 +14.4% |
Find assessor info on the county website
Neighborhood: Paradise
Nearby schools
GreatSchools rating
- 3/10Doris French Elementary SchoolGrades: PK-5Distance: 0.1 mi
- 3/10Helen C Cannon Junior High SchoolGrades: 6-8Distance: 0.9 mi
- 3/10Del Sol High SchoolGrades: 9-12Distance: 1 mi
Schools provided by the listing agent
- Elementary: French, Doris,French, Doris
- Middle: Cannon Helen C.
- High: Del Sol HS
Source: LVR. This data may not be complete. We recommend contacting the local school district to confirm school assignments for this home.
Get a cash offer in 3 minutes
Find out how much your home could sell for in as little as 3 minutes with a no-obligation cash offer.
Estimated market value$291,800
Get a cash offer in 3 minutes
Find out how much your home could sell for in as little as 3 minutes with a no-obligation cash offer.
Estimated market value
$291,800

