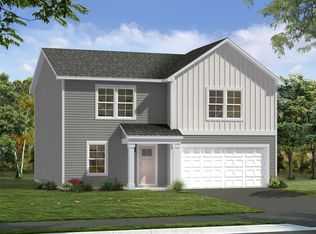Sold for $389,990
$389,990
537 Benjamin Rd, Hanover, PA 17331
3beds
1,467sqft
Single Family Residence
Built in 2024
10,601 Square Feet Lot
$415,600 Zestimate®
$266/sqft
$2,189 Estimated rent
Home value
$415,600
$387,000 - $449,000
$2,189/mo
Zestimate® history
Loading...
Owner options
Explore your selling options
What's special
Ready for one level living - meet the Cranberry II. This home features white 42" kitchen kitchen cabinets that reach the ceiling accented by White Quartz (Carrera marble look) countertops with a gray prep island. Cabinet pulls and kitchen faucet are brushed nickel. Large stainless kitchen Farm Sink with gooseneck stainless faucet with pull out sprayer makes clean up a breeze. Garbage disposal included. Whirlpool® stainless appliances and Washer-Dryer is included. Homesite sits on hill and has a beautiful private view off back of home, 140 sq. ft. concrete patio off slider. Yard is fully sodded with landscaping package at home entrance. Home offers a 40 ft. asphalt driveway with a two car interior painted garage with included WI-FI enabled garage door opener with keypad and 2 remotes. Garage features glass inset insulated garage door. Entire home has durable, easy-care waterproof luxury vinyl plank flooring. Home has NO CARPETING! Primary bath offers step in shower with seat and frameless glass shower door. Gray comfort height 2 sink vanity has quartz countertops with upgraded demi-lune undermount sinks. Primary bath has convenient linen closet and comfort height elongated toilet. Both bathrooms offer brushed nickel bathroom fixtures and 6x6 white ceramic white wall tile with safety grab bars. Home has pendant light, added LED lights in family room and primary bedroom. Brushed nickel ceiling fan with speed and dimmer controls in primary and family room. Secondary bedrooms have ceiling fan pre-wires. Close to wonderful coffee shop and minutes from shopping, restaurants and 3,500 Codorus State park and Lake Marburg. Exterior of home is gray with clay accent siding and stacked stone water-table. Community allows privacy fences and sheds (see HOA documents for more detail). Appointments recommended.
Zillow last checked: 8 hours ago
Listing updated: June 26, 2025 at 08:02am
Listed by:
Brittany Newman 240-457-9391,
DRB Group Realty, LLC
Bought with:
Unrepresented Buyer
Bright MLS
Source: Bright MLS,MLS#: PAYK2062004
Facts & features
Interior
Bedrooms & bathrooms
- Bedrooms: 3
- Bathrooms: 2
- Full bathrooms: 2
- Main level bathrooms: 2
- Main level bedrooms: 3
Basement
- Area: 0
Heating
- Forced Air, Programmable Thermostat, Natural Gas
Cooling
- Central Air, Programmable Thermostat, Ceiling Fan(s), Electric
Appliances
- Included: Dishwasher, Disposal, Microwave, Refrigerator, Stainless Steel Appliance(s), Oven/Range - Gas, Washer, Dryer, Gas Water Heater, Tankless Water Heater
Features
- Breakfast Area, Pantry, Primary Bath(s), Recessed Lighting, Kitchen Island, Family Room Off Kitchen, Open Floorplan, Walk-In Closet(s), Entry Level Bedroom
- Has basement: No
- Has fireplace: No
Interior area
- Total structure area: 1,467
- Total interior livable area: 1,467 sqft
- Finished area above ground: 1,467
- Finished area below ground: 0
Property
Parking
- Total spaces: 2
- Parking features: Garage Faces Front, Attached
- Attached garage spaces: 2
Accessibility
- Accessibility features: Grip-Accessible Features
Features
- Levels: One
- Stories: 1
- Exterior features: Sidewalks
- Pool features: None
Lot
- Size: 10,601 sqft
Details
- Additional structures: Above Grade, Below Grade
- Parcel number: NO TAX RECORD
- Zoning: R-1
- Special conditions: Standard
Construction
Type & style
- Home type: SingleFamily
- Architectural style: Ranch/Rambler
- Property subtype: Single Family Residence
Materials
- Vinyl Siding, Stone
- Foundation: Concrete Perimeter, Slab
- Roof: Architectural Shingle
Condition
- Excellent
- New construction: Yes
- Year built: 2024
Details
- Builder model: CRANBERRY
- Builder name: DRB Homes
Utilities & green energy
- Sewer: Public Sewer
- Water: Public
Community & neighborhood
Location
- Region: Hanover
- Subdivision: Prinland Heights
- Municipality: WEST MANHEIM TWP
HOA & financial
HOA
- Has HOA: Yes
- HOA fee: $300 annually
- Amenities included: Jogging Path, Common Grounds
- Services included: Common Area Maintenance
Other
Other facts
- Listing agreement: Exclusive Right To Sell
- Ownership: Fee Simple
Price history
| Date | Event | Price |
|---|---|---|
| 10/10/2024 | Sold | $389,990$266/sqft |
Source: | ||
| 8/23/2024 | Pending sale | $389,990$266/sqft |
Source: | ||
| 7/26/2024 | Price change | $389,990-0.6%$266/sqft |
Source: | ||
| 7/2/2024 | Price change | $392,245+0.8%$267/sqft |
Source: | ||
| 6/16/2024 | Price change | $389,245+0.8%$265/sqft |
Source: | ||
Public tax history
Tax history is unavailable.
Neighborhood: 17331
Nearby schools
GreatSchools rating
- 6/10West Manheim El SchoolGrades: K-5Distance: 0.9 mi
- 4/10Emory H Markle Middle SchoolGrades: 6-8Distance: 2.7 mi
- 5/10South Western Senior High SchoolGrades: 9-12Distance: 2.8 mi
Schools provided by the listing agent
- Elementary: West Manheim
- Middle: Emory H Markle
- High: South Western Senior
- District: South Western
Source: Bright MLS. This data may not be complete. We recommend contacting the local school district to confirm school assignments for this home.

Get pre-qualified for a loan
At Zillow Home Loans, we can pre-qualify you in as little as 5 minutes with no impact to your credit score.An equal housing lender. NMLS #10287.
