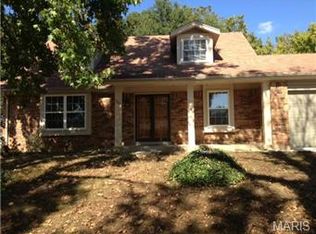Beautiful 1.5 story with a finished lower level situated on a private, level cul de sac lot in Ballwin's Westglen South! The main floor consists of an eat-in kitchen with stainless LG appliances that opens to the family room, updated full bathroom, living room and dining room in addition to the large master bedroom with 2 generous walk-in closets. Upstairs you'll find two nice sized bedrooms and an updated full bathroom. The partially finished lower level features a rec/family room area with built-in custom bookcases, another full bathroom, a large freezer and washer and dryer. You'll love the fresh paint, new carpet and beautiful luxury vinyl plank flooring. Close to shopping, many parks & award winning Parkway Schools! Renter is responsible for water, gas and electric. Pets are permitted.
This property is off market, which means it's not currently listed for sale or rent on Zillow. This may be different from what's available on other websites or public sources.

