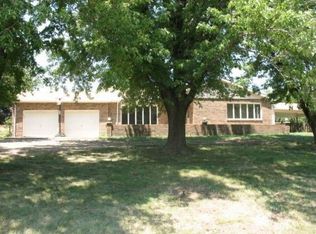Sold
Price Unknown
537 E Shipton Rd, Salina, KS 67401
5beds
4,282sqft
Single Family Onsite Built
Built in 1976
4.85 Acres Lot
$443,200 Zestimate®
$--/sqft
$2,303 Estimated rent
Home value
$443,200
$372,000 - $523,000
$2,303/mo
Zestimate® history
Loading...
Owner options
Explore your selling options
What's special
Sprawling Ranch on 4.85 Acres Just Minutes from Salina Enjoy the peace and space of rural living in this expansive 5-bedroom, 3-bath ranch-style home situated just off a blacktop road. Nestled on 4.85 acres, this property offers over 4,282 square feet of living space, ideal for anyone seeking comfort, functionality, and room to grow—both inside and out. The heart of the home is a large kitchen equipped with an electric cooktop, double ovens, and abundant cabinet storage—perfect for daily meals or hosting gatherings. Choose to dine in the cozy kitchen area or enjoy more formal meals in the dedicated dining room. A sunroom flooded with natural light provides a serene space to relax and take in the surrounding country views. The main living room includes a wood-burning fireplace for added warmth and charm. Downstairs, the full walk-out basement features a spacious family room with a second wood-burning fireplace, a kitchenette, and an extra room ideal for a home gym, hobby area, or second living space—all with views of the backyard there are regular casement windows and patio sliding doors. Outdoors, a chain-link fenced yard surrounds the beautiful inground McKee pool, making it a great space for kids, pets, or relaxing summers. A paved patio and covered seating area under the deck provide ideal spots for entertaining or quiet evenings. For the hobbyist or DIY enthusiast, the property includes a 30 x 48 Morton building/workshop with 220V electrical service, and an additional 24 x 44 outbuilding on the north side—offering ample room for tools, equipment, or extra storage. The oversized 2-car garage provides even more space, and the tree-lined driveway adds a stunning touch to the spacious front yard. Utilities include rural water, septic system, and lagoon. The property is being sold in its current "Where Is, As Is" condition. Seller agrees to cover buyer’s closing costs.
Zillow last checked: 8 hours ago
Listing updated: September 03, 2025 at 08:06pm
Listed by:
Brenda Haase 785-342-1234,
Keller Williams Hometown Partners,
Gregory Haase 785-342-6064,
Keller Williams Hometown Partners
Source: SCKMLS,MLS#: 659628
Facts & features
Interior
Bedrooms & bathrooms
- Bedrooms: 5
- Bathrooms: 3
- Full bathrooms: 3
Primary bedroom
- Description: Carpet
- Level: Main
- Area: 465.92
- Dimensions: 20.8 x 22.4
Bedroom
- Description: Carpet
- Level: Lower
- Area: 300
- Dimensions: 15 x 20
Bedroom
- Description: Carpet
- Level: Main
- Area: 155.89
- Dimensions: 13.10 x 11.9
Bedroom
- Description: Carpet
- Level: Main
- Area: 156.4
- Dimensions: 13.6 x 11.5
Bedroom
- Description: Carpet
- Level: Lower
- Area: 143
- Dimensions: 13 x 11
Dining room
- Description: Carpet
- Level: Main
- Area: 171.6
- Dimensions: 13. x 13.2
Family room
- Description: Laminate - Other
- Level: Lower
- Area: 315
- Dimensions: 21 x 15
Kitchen
- Description: Luxury Vinyl
- Level: Main
- Area: 236.9
- Dimensions: 20.6 x 11.5
Living room
- Description: Carpet
- Level: Main
- Area: 252.96
- Dimensions: 18.6 x 13.6
Recreation room
- Description: Laminate - Other
- Level: Lower
- Area: 854.4
- Dimensions: 35.6 x 24
Heating
- Forced Air, Electric
Cooling
- Central Air, Electric
Appliances
- Included: Disposal, Refrigerator, Range
- Laundry: Lower Level
Features
- Basement: Partially Finished
- Number of fireplaces: 2
- Fireplace features: Two, Living Room, Rec Room/Den, Wood Burning
Interior area
- Total interior livable area: 4,282 sqft
- Finished area above ground: 2,141
- Finished area below ground: 2,141
Property
Parking
- Total spaces: 4
- Parking features: RV Access/Parking, Attached, Detached
- Garage spaces: 4
Features
- Levels: One
- Stories: 1
- Patio & porch: Patio, Covered
- Exterior features: Balcony, Guttering - ALL
- Has private pool: Yes
- Pool features: In Ground, Outdoor Pool
- Has spa: Yes
- Spa features: Outdoor Hot Tub
- Fencing: Chain Link
Lot
- Size: 4.85 Acres
- Features: Irregular Lot, Wooded
Details
- Additional structures: Storage, Outbuilding, Above Ground Outbuilding(s)
- Parcel number: 0850361300004021.000
Construction
Type & style
- Home type: SingleFamily
- Architectural style: Ranch
- Property subtype: Single Family Onsite Built
Materials
- Frame, Brick Veneer
- Foundation: Full, Walk Out At Grade, No Egress Window(s), Concrete Perimeter
- Roof: Composition
Condition
- Year built: 1976
Utilities & green energy
- Sewer: Septic Tank
- Water: Lagoon, Rural Water
Community & neighborhood
Community
- Community features: Sidewalks
Location
- Region: Salina
- Subdivision: NONE LISTED ON TAX RECORD
HOA & financial
HOA
- Has HOA: No
Other
Other facts
- Ownership: Individual
- Road surface type: Paved
Price history
Price history is unavailable.
Public tax history
| Year | Property taxes | Tax assessment |
|---|---|---|
| 2024 | $4,489 -3.1% | $44,310 -3.1% |
| 2023 | $4,634 +9.7% | $45,725 +7.7% |
| 2022 | $4,224 -0.1% | $42,458 +3.6% |
Find assessor info on the county website
Neighborhood: 67401
Nearby schools
GreatSchools rating
- 4/10Oakdale Elementary SchoolGrades: PK-5Distance: 5.1 mi
- 6/10Lakewood Middle SchoolGrades: 6-8Distance: 4.7 mi
- 4/10Salina High CentralGrades: 9-12Distance: 6.2 mi
Schools provided by the listing agent
- Elementary: Bennington Grade School
- Middle: Bennington Junior High
- High: Bennington High School
Source: SCKMLS. This data may not be complete. We recommend contacting the local school district to confirm school assignments for this home.
