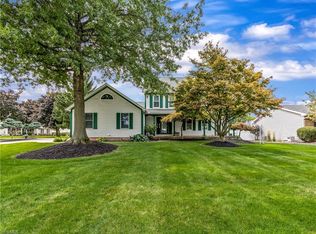Sold for $379,000 on 09/08/25
$379,000
537 Herbert Rd, Akron, OH 44312
4beds
2,528sqft
Single Family Residence
Built in 1989
0.57 Acres Lot
$386,500 Zestimate®
$150/sqft
$2,501 Estimated rent
Home value
$386,500
$356,000 - $421,000
$2,501/mo
Zestimate® history
Loading...
Owner options
Explore your selling options
What's special
Welcome to this stunning Tudor-style home in Ellet, full of character and modern updates! The amazing curb appeal is enhanced by beautifully maintained flower beds—complete with electric—adding charm and functionality. Step inside to a grand staircase leading to the upper level featuring three spacious bedrooms, a full bath, and a luxurious master suite. The master includes a sliding barn door, rain head shower, soaking tub, walk-in closet, and a double vanity with a marble top. Off the main entry is a spacious office with a brick accent wall and large window, perfect for working from home. The formal dining room offers built-in shelving and flows into the beautiful kitchen, complete with granite countertops, a large island, KraftMaid soft-close cabinets, and a dedicated coffee bar. First-floor laundry and a half bath add convenience. The cozy living room features a gas fireplace, whitewashed accent wall, and French doors that open to a stunning outdoor living space. Enjoy the composite deck, hot tub under a pergola, stamped concrete patio, fire pit area, and expansive backyard with a shed for storage. The large, partially finished basement offers even more living space, an additional half bath, and plenty of room for storage. This one-of-a-kind home blends timeless charm with modern comfort—don't miss your chance to make it yours!
Zillow last checked: 8 hours ago
Listing updated: September 09, 2025 at 09:56am
Listing Provided by:
Kelly Zander 330-577-3546 lpsoldit@gmail.com,
Vincent Patrick Realty
Bought with:
Lindsey Rose, 2017001928
Real of Ohio
Source: MLS Now,MLS#: 5140919 Originating MLS: Akron Cleveland Association of REALTORS
Originating MLS: Akron Cleveland Association of REALTORS
Facts & features
Interior
Bedrooms & bathrooms
- Bedrooms: 4
- Bathrooms: 4
- Full bathrooms: 2
- 1/2 bathrooms: 2
- Main level bathrooms: 1
Heating
- Forced Air, Gas
Cooling
- Central Air, Ceiling Fan(s)
Appliances
- Included: Dryer, Dishwasher, Microwave, Range, Refrigerator, Washer
- Laundry: Main Level, Laundry Room
Features
- Kitchen Island, Soaking Tub, Walk-In Closet(s)
- Basement: Partially Finished,Sump Pump,Storage Space
- Number of fireplaces: 1
- Fireplace features: Gas
Interior area
- Total structure area: 2,528
- Total interior livable area: 2,528 sqft
- Finished area above ground: 2,528
Property
Parking
- Total spaces: 3
- Parking features: Attached, Concrete, Garage
- Attached garage spaces: 3
Features
- Levels: Three Or More
- Patio & porch: Deck
Lot
- Size: 0.57 Acres
- Features: Back Yard
Details
- Additional structures: Pergola, Shed(s)
- Parcel number: 6756377
Construction
Type & style
- Home type: SingleFamily
- Architectural style: Colonial,Conventional,Tudor,Traditional
- Property subtype: Single Family Residence
Materials
- Vinyl Siding
- Foundation: Block
- Roof: Asphalt
Condition
- Updated/Remodeled
- Year built: 1989
Utilities & green energy
- Sewer: Public Sewer
- Water: Public
Community & neighborhood
Location
- Region: Akron
- Subdivision: Eastgate Heights Allotment 05/Herb
Other
Other facts
- Listing terms: Cash,Conventional,FHA,VA Loan
Price history
| Date | Event | Price |
|---|---|---|
| 9/8/2025 | Sold | $379,000$150/sqft |
Source: | ||
| 7/29/2025 | Contingent | $379,000$150/sqft |
Source: | ||
| 7/18/2025 | Listed for sale | $379,000+11.5%$150/sqft |
Source: | ||
| 8/19/2022 | Sold | $340,000+3%$134/sqft |
Source: | ||
| 7/20/2022 | Pending sale | $330,000$131/sqft |
Source: | ||
Public tax history
| Year | Property taxes | Tax assessment |
|---|---|---|
| 2024 | $7,416 +18.8% | $107,180 |
| 2023 | $6,243 +15.8% | $107,180 +45.3% |
| 2022 | $5,390 -0.1% | $73,787 |
Find assessor info on the county website
Neighborhood: Ellet
Nearby schools
GreatSchools rating
- 2/10Hatton Elementary SchoolGrades: K-5Distance: 0.4 mi
- 2/10Hyre Community Learning CenterGrades: 6-8Distance: 0.5 mi
- 6/10Ellet Community Learning CenterGrades: 9-12Distance: 1.2 mi
Schools provided by the listing agent
- District: Akron CSD - 7701
Source: MLS Now. This data may not be complete. We recommend contacting the local school district to confirm school assignments for this home.
Get a cash offer in 3 minutes
Find out how much your home could sell for in as little as 3 minutes with a no-obligation cash offer.
Estimated market value
$386,500
Get a cash offer in 3 minutes
Find out how much your home could sell for in as little as 3 minutes with a no-obligation cash offer.
Estimated market value
$386,500
