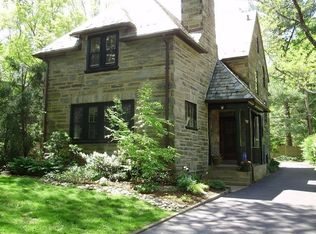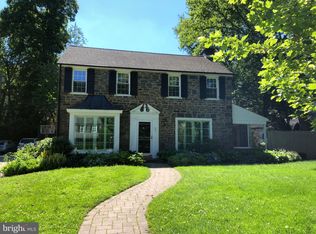Stately in stone and surrounded by beautiful lush landscaping, this Classic 3-story Colonial in the quintessential family friendly neighborhood of Merion Park near award-winning schools and all amenities is truly a prized property. Mature plantings, street sidewalks and a private driveway grace the exterior, as does a flagstone with brick border walkway that welcomes your entry. Flagstone and brick terraces and a spacious fenced yard provide tranquil outdoor spaces. Greeting you inside is a surprisingly striking and modern entry foyer with black and white marble flooring, a wood staircase and coat closet. Double doors open into the airy living room with hardwood floors, a grand fireplace with stone surround, built-in bookcases and cabinetry, and sunny windows on 3 exposures. Two separate doors open out to the covered porch where you can relax and read in peace. The dining room with hardwood floors, decorative moldings and double exposures offers a comfortable, elegant ambiance for mealtime with family and guests. A favorite gathering spot is the light-filled chef's kitchen that's exceptionally roomy and sleek, with white cabinetry, a vaulted ceiling, tiled flooring and backsplash, center island with black granite countertop, and stainless steel appliances that include a Sub-Zero refrigerator/freezer, Thermador gas cooktop, KitchenAid double wall oven and Kenmore dishwasher. A dining counter, generous built-in storage and a work station with desk provide added convenience. Adjacent to the kitchen is an open breakfast area and family room with tiled flooring, perfect for enjoying casual time together. Watch a movie or hang out with loved ones around the fireplace. Flooded with sunlight from triple exposures, the family room accesses the driveway as well as both the front and back terraces through oversized glass doors for seamless indoor-outdoor parties. A laundry room and powder room complete the home's main level. Upstairs on level two are 3 bedrooms and 2 full bathrooms, including the master suite with built-in wardrobe cabinetry and a renovated spa-like tiled en-suite bath with his and her vanities plus a frameless glass shower with multiple body sprays. The third floor offers another 2 large bedrooms sharing a full tile hall bath. The unfinished basement with French drains houses mechanicals and storage.
This property is off market, which means it's not currently listed for sale or rent on Zillow. This may be different from what's available on other websites or public sources.

