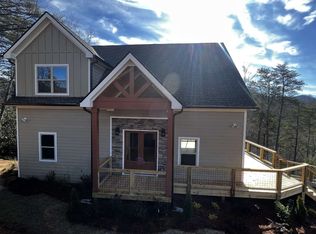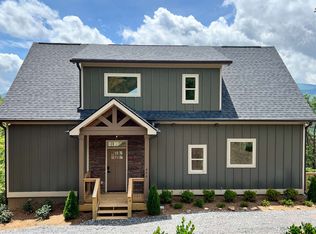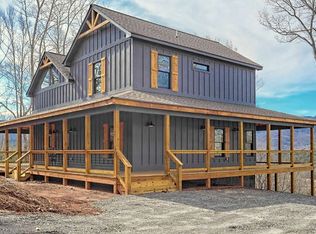Sold
$750,000
537 Mill Ridge Rd, Hiawassee, GA 30546
3beds
--sqft
Residential
Built in 2017
2.01 Acres Lot
$747,400 Zestimate®
$--/sqft
$3,134 Estimated rent
Home value
$747,400
Estimated sales range
Not available
$3,134/mo
Zestimate® history
Loading...
Owner options
Explore your selling options
What's special
Welcome to this exceptional 3 bedroom, 3.5 bath home, perfectly designed for comfort and style. Boasting two en-suites on the main level and a third en-suite on the fully finished terrace level, this home offers a perfect blend of convenience and luxury. Step into the inviting foyer that leads into a spacious open-concept living room, kitchen, and dining area, all enhanced by GORGEOUS YEAR ROUND LONG RANGE PANORAMIC MOUNTAIN VIEWS of Brasstown Bald truly a sight to behold! The kitchen is a chef's dream with stainless steel appliances, ample granite counter space. The terrace level provides additional space for relaxation and entertainment, featuring a living room/game room that opens to the outdoors. Enjoy the fresh mountain air from the covered deck, porch, or expansive outdoor spaces, thanks to the home being situated on two spacious lots. Other highlights include all paved roads for easy access, one-car garage, storage building, and so much more! Whether you're looking for a full-time residence, a vacation getaway, or an investment opportunity, this home has it all. Don't miss the chance to own your piece of mountain paradise! Most furnishings are negotiable.
Zillow last checked: 8 hours ago
Listing updated: October 17, 2025 at 02:18pm
Listed by:
Kelly Shuler 828-361-2074,
Coldwell Banker High Country Realty - Blairsville
Bought with:
Charlotte Randall, 433265
Realty One Group Vista
Source: NGBOR,MLS#: 418345
Facts & features
Interior
Bedrooms & bathrooms
- Bedrooms: 3
- Bathrooms: 4
- Full bathrooms: 3
- Partial bathrooms: 1
- Main level bedrooms: 2
Primary bedroom
- Level: Main
Heating
- Central, Heat Pump, Electric, Wood, Zoned
Cooling
- Central Air, Electric, Heat Pump, Zoned
Appliances
- Included: Refrigerator, Range, Microwave, Dishwasher, Disposal, Washer, Dryer, Electric Water Heater
- Laundry: Main Level, Laundry Room
Features
- Pantry, Ceiling Fan(s), Wet Bar, Cathedral Ceiling(s), Sheetrock, Wood, Entrance Foyer, Eat-in Kitchen, High Speed Internet
- Flooring: Wood, Tile
- Windows: Insulated Windows, Vinyl, Screens
- Basement: Finished,Full
- Number of fireplaces: 2
- Fireplace features: Vented, Wood Burning
Property
Parking
- Total spaces: 1
- Parking features: Garage, Driveway, Gravel
- Garage spaces: 1
- Has uncovered spaces: Yes
Features
- Levels: Two
- Stories: 2
- Patio & porch: Front Porch, Deck, Covered, Patio
- Exterior features: Storage
- Has view: Yes
- View description: Mountain(s), Year Round, Long Range, Trees/Woods
- Frontage type: Road
Lot
- Size: 2.01 Acres
- Topography: Level,Rolling
Details
- Parcel number: 0046 309
Construction
Type & style
- Home type: SingleFamily
- Architectural style: Traditional,Craftsman
- Property subtype: Residential
Materials
- Frame, Stone, Concrete
- Roof: Shingle
Condition
- Resale
- New construction: No
- Year built: 2017
Utilities & green energy
- Sewer: Septic Tank
- Water: Public
Community & neighborhood
Location
- Region: Hiawassee
- Subdivision: The Preserve @ Mill Ridge
Other
Other facts
- Road surface type: Paved
Price history
| Date | Event | Price |
|---|---|---|
| 10/17/2025 | Sold | $750,000-6.2% |
Source: NGBOR #418345 Report a problem | ||
| 9/17/2025 | Pending sale | $799,900 |
Source: NGBOR #418345 Report a problem | ||
| 8/28/2025 | Listed for sale | $799,900 |
Source: NGBOR #418345 Report a problem | ||
| 8/28/2025 | Listing removed | $799,900 |
Source: | ||
| 7/2/2025 | Price change | $799,900-3% |
Source: NGBOR #413479 Report a problem | ||
Public tax history
Tax history is unavailable.
Neighborhood: 30546
Nearby schools
GreatSchools rating
- 5/10Towns County Elementary SchoolGrades: PK-5Distance: 2 mi
- 8/10Towns County Middle SchoolGrades: 6-8Distance: 2 mi
- 6/10Towns County High SchoolGrades: 9-12Distance: 2 mi

Get pre-qualified for a loan
At Zillow Home Loans, we can pre-qualify you in as little as 5 minutes with no impact to your credit score.An equal housing lender. NMLS #10287.
Sell for more on Zillow
Get a free Zillow Showcase℠ listing and you could sell for .
$747,400
2% more+ $14,948
With Zillow Showcase(estimated)
$762,348

