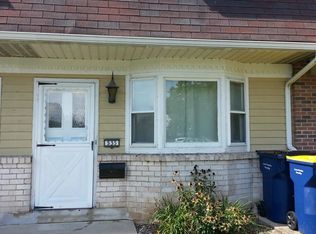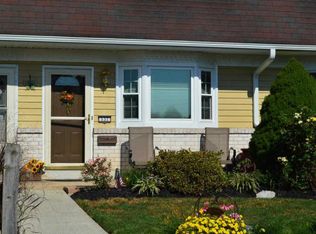Sold for $167,000
$167,000
537 Mountainview Rd, Middletown, PA 17057
2beds
1,024sqft
Townhouse
Built in 1973
1,742 Square Feet Lot
$172,900 Zestimate®
$163/sqft
$1,456 Estimated rent
Home value
$172,900
$157,000 - $190,000
$1,456/mo
Zestimate® history
Loading...
Owner options
Explore your selling options
What's special
Location, Location, Location! This wonderful townhome is situated in a lovely community, but is just a short drive to major thoroughfares, shopping, Penn State University, several hospitals and more! With 2 Bedrooms, 1.5 Bath, this home offers so much with its desirable layout. The bright and airy living room flows to the quaint kitchen and to the bonus room, perfect for a dining room, playroom, office, etc. 2 Bedrooms, plus full bath is situated on the 2nd floor with the primary bedroom's balcony overlooking the rear yard and wooded views. The outdoor space included a patio and additional storage.
Zillow last checked: 8 hours ago
Listing updated: March 03, 2025 at 04:57am
Listed by:
DAVID OBENSTINE 717-329-9635,
RE/MAX Realty Associates,
Listing Team: Fox Obenstine Group
Bought with:
Dani Louer, RS302849
Berkshire Hathaway HomeServices Homesale Realty
Source: Bright MLS,MLS#: PADA2041004
Facts & features
Interior
Bedrooms & bathrooms
- Bedrooms: 2
- Bathrooms: 2
- Full bathrooms: 1
- 1/2 bathrooms: 1
- Main level bathrooms: 1
Basement
- Area: 0
Heating
- Forced Air, Electric
Cooling
- Central Air, Electric
Appliances
- Included: Electric Water Heater
- Laundry: Main Level
Features
- Ceiling Fan(s), Combination Kitchen/Dining, Floor Plan - Traditional, Dry Wall
- Flooring: Carpet, Vinyl
- Has basement: No
- Has fireplace: No
Interior area
- Total structure area: 1,024
- Total interior livable area: 1,024 sqft
- Finished area above ground: 1,024
- Finished area below ground: 0
Property
Parking
- Total spaces: 2
- Parking features: Off Street, On Street
- Has uncovered spaces: Yes
Accessibility
- Accessibility features: None
Features
- Levels: Two
- Stories: 2
- Patio & porch: Patio
- Exterior features: Balcony
- Pool features: None
Lot
- Size: 1,742 sqft
- Features: Level
Details
- Additional structures: Above Grade, Below Grade
- Parcel number: 360121100000000
- Zoning: RESIDENTIAL
- Special conditions: Standard
Construction
Type & style
- Home type: Townhouse
- Architectural style: Traditional
- Property subtype: Townhouse
Materials
- Brick
- Foundation: Slab
- Roof: Shingle
Condition
- New construction: No
- Year built: 1973
Utilities & green energy
- Electric: 150 Amps
- Sewer: Public Sewer
- Water: Public
Community & neighborhood
Location
- Region: Middletown
- Subdivision: None Available
- Municipality: LOWER SWATARA TWP
Other
Other facts
- Listing agreement: Exclusive Right To Sell
- Listing terms: Bank Portfolio,Cash,Conventional,FHA,VA Loan,USDA Loan,PHFA
- Ownership: Fee Simple
Price history
| Date | Event | Price |
|---|---|---|
| 2/28/2025 | Sold | $167,000-1.8%$163/sqft |
Source: | ||
| 1/12/2025 | Pending sale | $170,000$166/sqft |
Source: | ||
| 1/2/2025 | Listed for sale | $170,000$166/sqft |
Source: | ||
Public tax history
| Year | Property taxes | Tax assessment |
|---|---|---|
| 2025 | $2,217 +7.1% | $58,500 |
| 2023 | $2,070 +2% | $58,500 |
| 2022 | $2,030 +1.5% | $58,500 |
Find assessor info on the county website
Neighborhood: 17057
Nearby schools
GreatSchools rating
- 7/10Kunkel El SchoolGrades: K-5Distance: 1 mi
- 6/10Middletown Area Middle SchoolGrades: 6-8Distance: 1.8 mi
- 4/10Middletown Area High SchoolGrades: 9-12Distance: 2.3 mi
Schools provided by the listing agent
- High: Middletown Area High School
- District: Middletown Area
Source: Bright MLS. This data may not be complete. We recommend contacting the local school district to confirm school assignments for this home.

Get pre-qualified for a loan
At Zillow Home Loans, we can pre-qualify you in as little as 5 minutes with no impact to your credit score.An equal housing lender. NMLS #10287.

