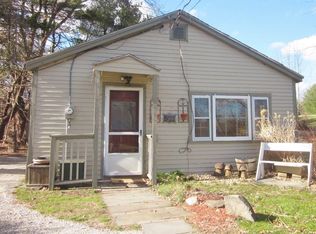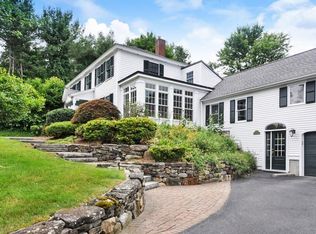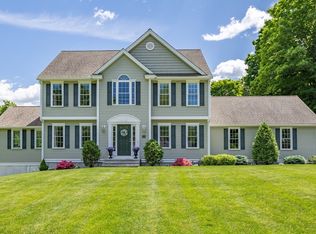***All offers due by Monday January 4th by 4pm***** Set on 1.7 acres this c.1790 Jeremiah Tuttle house is filled with character and charm. Original details are found throughout this Federal style home including intricate wood panelling, moldings, seven wood burning fireplaces, and wide plank floors. The first floor offers great space for entertaining or intimate gatherings and filled with natural sunlight. Upstairs, the four bedrooms are all spacious and each have their own fireplace and 9 foot ceilings. The attached 42.5 x 31.14 barn offers endless possibilities for additional space or storage. Convenient to the shops and restaurants in Littleton as well as major commuting routes, this exceptional property is truly one of a kind.
This property is off market, which means it's not currently listed for sale or rent on Zillow. This may be different from what's available on other websites or public sources.


