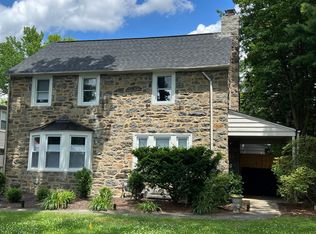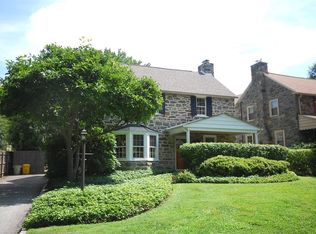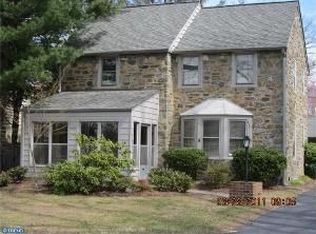Situated in the heart of Merion Park, this 4 bedroom stone front colonial welcomes you. With its charming and covered front porch, this home is attractive, functional and spacious. Walk into the formal living room featuring gorgeous dark wood flooring, crisp crown molding and a woodburning fireplace. Having a circular floor plan, the home allows for a smooth and convenient flow from one room to the next. The kitchen and eat in area are separated by an exposed stone wall, giving it some original character. An expanded family room features a spectacular view of the backyard and a powder room off to the side. Glass doors lead out onto your spacious deck, perfect for entertaining with its privacy. The 3-way fenced in backyard is rich with greenery and freshly landscaped flower beds. The home includes 4 bedrooms upstairs, each unique with its own custom built ins, and plentiful closet space. There is a master bath with stand-up shower, modern vanities and bountiful sunlight. The basement is unfinished, yet well maintained giving you the opportunity to convert into that extra family or play room. Have access to the tennis courts and playground of General Wayne Park right across the street as well as downtown Narberth featuring shopping, restaurants and the train station. Fall in love with this home and everything the area has to offer!
This property is off market, which means it's not currently listed for sale or rent on Zillow. This may be different from what's available on other websites or public sources.



