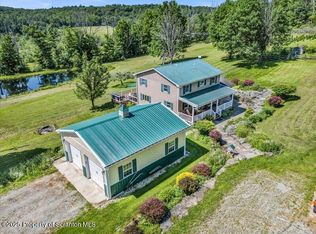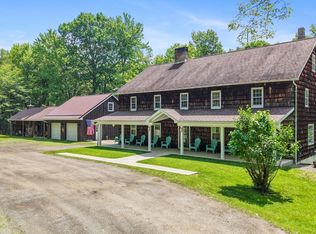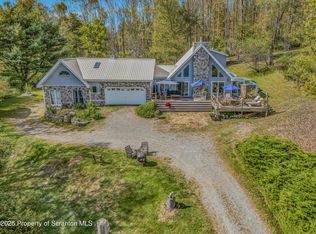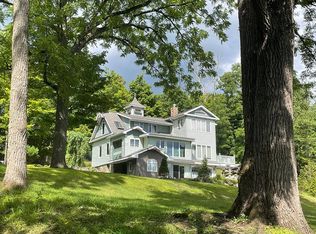This state of the art equestrian center offers the finest amenities for the horse enthusiast. Enjoy peaceful country living in the heart of the beautiful Endless Mountains of Northeast Pennsylvania. 43.58 acres+- with fenced pastures, fields, woods and pond. Custom built in 1991, this 2 story center hall Colonial has a wrap around porch and expansive rear deck with hot tub and gazebo that takes advantage of the distant mountain views. Formal LR & DR each with LP Gas FP. A whole house generator services the house and one of the stables. No money was spared when building this approximately 9 year old, 72'x144'+- indoor riding arena. The arena building with viewing room/office has 7 box stalls on the office side of the building and 11 box stalls on the lower side. The 30'x60' stable has 7 box stalls and a wash stall. The 26'x36'+- stable has 5 box stalls. Several run in sheds, frame shed and chicken coop. Outdoor water hydrant by pasture. Includes the oil, gas and mineral rights.
For sale
Price increase: $100K (2/1)
$850,000
537 Ryan Rd, Friendsville, PA 18818
4beds
3,228sqft
Est.:
Single Family Residence
Built in 1991
43.58 Acres Lot
$-- Zestimate®
$263/sqft
$-- HOA
What's special
Distant mountain viewsHot tubExpansive rear deckWrap around porchFormal lrLp gas fp
- 165 days |
- 1,288 |
- 46 |
Likely to sell faster than
Zillow last checked: 9 hours ago
Listing updated: February 01, 2026 at 10:59am
Listed by:
Francis J Pinkowski,
COUNTRY LANDMARKS REAL ESTATE INC. 570-278-9000
Source: GBMLS,MLS#: 332673 Originating MLS: Greater Binghamton Association of REALTORS
Originating MLS: Greater Binghamton Association of REALTORS
Tour with a local agent
Facts & features
Interior
Bedrooms & bathrooms
- Bedrooms: 4
- Bathrooms: 3
- Full bathrooms: 2
- 1/2 bathrooms: 1
Primary bedroom
- Level: Second
- Dimensions: 18.42x13.91
Bedroom
- Level: Second
- Dimensions: 16.5x12.5
Bedroom
- Level: Second
- Dimensions: 11.67x13,67
Bedroom
- Level: Second
- Dimensions: 11x13.91
Primary bathroom
- Level: Second
- Dimensions: 5.5x14.83
Bathroom
- Level: First
- Dimensions: 10.5x5.58
Bathroom
- Level: Second
- Dimensions: 9.75x9.91
Bonus room
- Level: Basement
- Dimensions: 24x8
Dining room
- Level: First
- Dimensions: 14.17x14.58
Family room
- Level: Basement
- Dimensions: 20x25
Foyer
- Level: First
- Dimensions: 7.58x14.5
Kitchen
- Level: First
- Dimensions: 13.08x14.33
Laundry
- Level: First
- Dimensions: 6.42x10.91
Living room
- Level: First
- Dimensions: 16.5x20.5
Office
- Level: First
- Dimensions: 10.5x16.42
Heating
- Forced Air
Cooling
- Wall/Window Unit(s)
Appliances
- Included: Dryer, Dishwasher, Free-Standing Range, Microwave, Propane Water Heater, Refrigerator, Washer
Features
- Hot Tub/Spa
- Flooring: Carpet, Hardwood, Tile
- Windows: Insulated Windows
- Basement: Walk-Out Access
- Has fireplace: Yes
- Fireplace features: Dining Room, Living Room, Propane, Gas
Interior area
- Total interior livable area: 3,228 sqft
- Finished area above ground: 2,536
- Finished area below ground: 692
Video & virtual tour
Property
Parking
- Total spaces: 2
- Parking features: Barn, Driveway, Detached, Electricity, Garage, Two Car Garage, Garage Door Opener
- Garage spaces: 2
Features
- Levels: Two
- Stories: 2
- Patio & porch: Covered, Deck, Open, Porch
- Exterior features: Deck, Mature Trees/Landscape, Porch, Shed, Propane Tank - Leased
- Has spa: Yes
- Spa features: Hot Tub
- Has view: Yes
- View description: Pond
- Has water view: Yes
- Water view: Pond
- Waterfront features: Pond
Lot
- Size: 43.58 Acres
- Features: Pasture, Pond on Lot, Views, Wooded
Details
- Additional structures: Shed(s)
- Parcel number: 06100101901000
Construction
Type & style
- Home type: SingleFamily
- Architectural style: Two Story
- Property subtype: Single Family Residence
Materials
- Vinyl Siding
- Foundation: Basement, Concrete Perimeter
Condition
- Year built: 1991
Utilities & green energy
- Sewer: Septic Tank
- Water: Well
Community & HOA
Location
- Region: Friendsville
Financial & listing details
- Price per square foot: $263/sqft
- Tax assessed value: $119,900
- Annual tax amount: $9,687
- Date on market: 8/20/2025
- Cumulative days on market: 11 days
- Listing agreement: Exclusive Right To Sell
- Inclusions: SMOKE DETECTORS, WINDOW TREATMENTS-ALL
- Ownership: OWNER
Estimated market value
Not available
Estimated sales range
Not available
Not available
Price history
Price history
| Date | Event | Price |
|---|---|---|
| 2/1/2026 | Price change | $850,000+13.3%$263/sqft |
Source: | ||
| 12/29/2025 | Price change | $750,000-24.6%$232/sqft |
Source: | ||
| 10/1/2025 | Price change | $995,000-9.5%$308/sqft |
Source: | ||
| 8/25/2025 | Listed for sale | $1,100,000+12.8%$341/sqft |
Source: | ||
| 11/18/2022 | Listing removed | -- |
Source: | ||
Public tax history
Public tax history
| Year | Property taxes | Tax assessment |
|---|---|---|
| 2025 | $10,811 +7.4% | $133,800 |
| 2024 | $10,065 +4.6% | $133,800 |
| 2023 | $9,622 | $133,800 |
Find assessor info on the county website
BuyAbility℠ payment
Est. payment
$5,172/mo
Principal & interest
$4059
Property taxes
$815
Home insurance
$298
Climate risks
Neighborhood: 18818
Nearby schools
GreatSchools rating
- 6/10Choconut Valley El SchoolGrades: K-6Distance: 2.5 mi
- 7/10Montrose Area Junior-Senior High SchoolGrades: 7-12Distance: 10.6 mi
Schools provided by the listing agent
- Elementary: Choconut
- District: Montrose
Source: GBMLS. This data may not be complete. We recommend contacting the local school district to confirm school assignments for this home.
- Loading
- Loading




