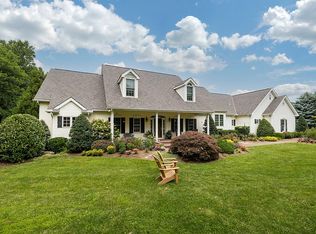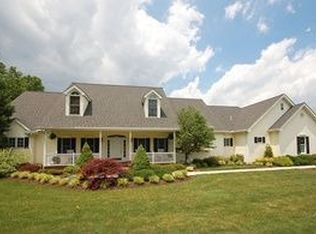Sold for $1,075,000
$1,075,000
537 Saint Matthews Rd, Chester Springs, PA 19425
4beds
2,863sqft
Single Family Residence
Built in 1975
5 Acres Lot
$1,113,000 Zestimate®
$375/sqft
$3,522 Estimated rent
Home value
$1,113,000
$1.04M - $1.20M
$3,522/mo
Zestimate® history
Loading...
Owner options
Explore your selling options
What's special
Storybook Setting on 5 bucolic acres! Properties like this rarely come on the market. Welcome to 537 Saint Matthews Rd in the heart of Chester Springs. Current owners have transformed this custom Amish crafted home with the finest finishes and systems. Undergoing a complete exterior renovation in 2013 with the addition of front porch, full front handpicked natural fieldstone facade, new windows, and siding replaced with Hardie Plank. Landscape lighting showcases the beautiful plantings, brick walkways, and eye-catching facade; and a small rear orchard (peaches, apples, pears, and plums) will appeal to any foodie. Wired windowsill candles on timers beckon one inside! Upon entry- you know you have arrived at a very SPECIAL residence. The main level boasts extensive hand scraped hickory hardwood flooring and herringbone brick flooring in mudroom, powder room, and rear hall. The heart of the home is the gourmet kitchen open to family living spaces. Any resident chef will enjoy preparing meals - abundant custom cabinetry and recessed lighting, Bluestar gas range (custom color to match quartz counters), island with custom made Hickory top to match floors and built-in microwave, Liebherr(German)paneled refrigerator, Kohler farm sink with Delta touch sensitive kitchen faucet, Bosch paneled dishwasher, and window seat with storage). Meals may be enjoyed in the dining area or outside under the covered porch. An adjoining fireside living area and a vaulted sunroom addition (newer roof and 4 new skylights) are the perfect venue for entertaining family and friends. There is also a first-floor study (or bedroom), hall bath, and mudroom. The primary bedroom offers a room sized walk- in closet and ensuite primary bath offers marble wall tiles and flooring. Two additional bedrooms share a renovated hall bath with Jacuzzi tub, marble wall tiles and flooring and a double bowl vanity. Don't miss the stairs to a full accessible attic. Enjoy the sunshine on an oversized deck overlooking beautiful plantings and privacy. This La Creme De La Creme property offers propane heat and a whole house Generac generator. This property is within minutes of major roads and highways, shopping, restaurants, parks, walking and horse trails. This may be your next treasured homestead.
Zillow last checked: 8 hours ago
Listing updated: August 17, 2023 at 08:13am
Listed by:
Kathleen Gagnon 610-304-9421,
Coldwell Banker Realty
Bought with:
Daryl Tillman, RS302939
Daryl Tillman Realty Group
Source: Bright MLS,MLS#: PACT2045872
Facts & features
Interior
Bedrooms & bathrooms
- Bedrooms: 4
- Bathrooms: 3
- Full bathrooms: 2
- 1/2 bathrooms: 1
- Main level bathrooms: 1
- Main level bedrooms: 1
Basement
- Area: 0
Heating
- Hot Water, Propane
Cooling
- Central Air, Electric
Appliances
- Included: Built-In Range, Microwave, Dishwasher, Refrigerator, Water Treat System, Electric Water Heater
Features
- Attic, Breakfast Area, Built-in Features, Ceiling Fan(s), Dining Area, Entry Level Bedroom, Family Room Off Kitchen, Open Floorplan, Kitchen - Gourmet, Kitchen Island, Primary Bath(s), Recessed Lighting, Soaking Tub, Bathroom - Stall Shower, Upgraded Countertops, Walk-In Closet(s)
- Flooring: Hardwood, Tile/Brick, Wood
- Windows: Skylight(s)
- Basement: Full,Unfinished
- Number of fireplaces: 1
- Fireplace features: Wood Burning Stove
Interior area
- Total structure area: 2,863
- Total interior livable area: 2,863 sqft
- Finished area above ground: 2,863
- Finished area below ground: 0
Property
Parking
- Total spaces: 2
- Parking features: Garage Faces Front, Paved, Attached
- Attached garage spaces: 2
Accessibility
- Accessibility features: None
Features
- Levels: Three
- Stories: 3
- Patio & porch: Patio, Deck, Breezeway, Roof
- Exterior features: Extensive Hardscape, Lighting, Rain Gutters
- Pool features: None
Lot
- Size: 5 Acres
- Features: Backs to Trees, Front Yard, Landscaped, Level, Wooded, Open Lot, Premium, Private, Rear Yard, SideYard(s)
Details
- Additional structures: Above Grade, Below Grade, Outbuilding
- Parcel number: 2507 0089.0100
- Zoning: RESIDENTIAL
- Special conditions: Standard
Construction
Type & style
- Home type: SingleFamily
- Architectural style: Colonial
- Property subtype: Single Family Residence
Materials
- Frame
- Foundation: Concrete Perimeter
Condition
- New construction: No
- Year built: 1975
- Major remodel year: 2013
Utilities & green energy
- Sewer: On Site Septic
- Water: Well
Community & neighborhood
Security
- Security features: Exterior Cameras
Location
- Region: Chester Springs
- Subdivision: None Available
- Municipality: WEST VINCENT TWP
Other
Other facts
- Listing agreement: Exclusive Right To Sell
- Ownership: Fee Simple
Price history
| Date | Event | Price |
|---|---|---|
| 8/17/2023 | Sold | $1,075,000+8%$375/sqft |
Source: | ||
| 6/7/2023 | Pending sale | $995,000$348/sqft |
Source: | ||
| 6/1/2023 | Listed for sale | $995,000+76.1%$348/sqft |
Source: | ||
| 1/1/2015 | Sold | $565,000$197/sqft |
Source: | ||
| 3/19/2013 | Sold | $565,000-2.4%$197/sqft |
Source: Public Record Report a problem | ||
Public tax history
| Year | Property taxes | Tax assessment |
|---|---|---|
| 2025 | $13,026 +1.5% | $304,860 |
| 2024 | $12,839 +2.3% | $304,860 |
| 2023 | $12,549 +1.5% | $304,860 |
Find assessor info on the county website
Neighborhood: 19425
Nearby schools
GreatSchools rating
- 8/10West Vincent El SchoolGrades: K-6Distance: 1.6 mi
- 4/10Owen J Roberts Middle SchoolGrades: 7-8Distance: 5.6 mi
- 7/10Owen J Roberts High SchoolGrades: 9-12Distance: 5.6 mi
Schools provided by the listing agent
- Elementary: West Vincent
- Middle: Owen J Roberts
- High: Owen J Roberts
- District: Owen J Roberts
Source: Bright MLS. This data may not be complete. We recommend contacting the local school district to confirm school assignments for this home.

Get pre-qualified for a loan
At Zillow Home Loans, we can pre-qualify you in as little as 5 minutes with no impact to your credit score.An equal housing lender. NMLS #10287.

