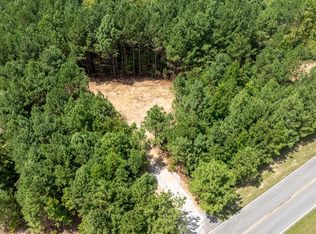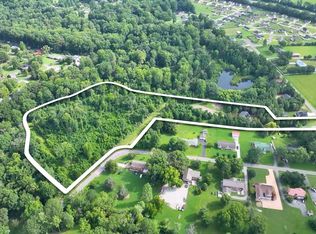Closed
$535,000
537 Shelton Rd Lot 2, Manchester, TN 37355
4beds
2,631sqft
Single Family Residence, Residential
Built in 2025
5.01 Acres Lot
$536,500 Zestimate®
$203/sqft
$2,556 Estimated rent
Home value
$536,500
$451,000 - $638,000
$2,556/mo
Zestimate® history
Loading...
Owner options
Explore your selling options
What's special
More land has been cleared on all sides of the home! See additional photos. Calling all land lovers, hiking enthusiasts, ATV fans & hobby farmers! ALL NEW 4-bedroom dream home nestled on 5 acres of cleared and wooded land. Property backs up to the Little Duck River. Inside, you’ll find a cozy open floor plan centered around a warm fireplace. The eat-in kitchen features quartz countertops. With 4 spacious bedrooms and a flex room that can serve as a fifth bedroom, office, or playroom, there’s space for everyone. An additional bonus room adds even more versatility for a home gym, media room, or hobby space. The primary suite offers comfort and privacy. Step onto the back patio to enjoy peaceful mornings. Whether you're looking for space to roam, room to grow, or just a quiet place to call home, this property has it all--and no HOA. Bring your livestock. Don’t miss the chance to own this unique slice of Tennessee paradise!
Zillow last checked: 8 hours ago
Listing updated: December 30, 2025 at 08:32am
Listing Provided by:
Debbie Gatewood 815-274-7960,
Onward Real Estate
Bought with:
Kasie Nunley, 328412
CHORD Real Estate
Source: RealTracs MLS as distributed by MLS GRID,MLS#: 2942450
Facts & features
Interior
Bedrooms & bathrooms
- Bedrooms: 4
- Bathrooms: 3
- Full bathrooms: 2
- 1/2 bathrooms: 1
- Main level bedrooms: 1
Other
- Features: Other
- Level: Other
Living room
- Features: Great Room
- Level: Great Room
- Area: 238 Square Feet
- Dimensions: 14x17
Recreation room
- Features: Second Floor
- Level: Second Floor
- Area: 306 Square Feet
- Dimensions: 17x18
Heating
- Electric, Furnace, Natural Gas
Cooling
- Central Air
Appliances
- Included: Gas Range, Dishwasher, Disposal, Microwave
- Laundry: Electric Dryer Hookup, Washer Hookup
Features
- High Ceilings, Open Floorplan, Pantry, Walk-In Closet(s)
- Flooring: Carpet, Wood, Tile, Vinyl
- Basement: None
- Number of fireplaces: 1
- Fireplace features: Gas
Interior area
- Total structure area: 2,631
- Total interior livable area: 2,631 sqft
- Finished area above ground: 2,631
Property
Parking
- Total spaces: 4
- Parking features: Garage Door Opener, Garage Faces Front, Concrete
- Attached garage spaces: 2
- Uncovered spaces: 2
Features
- Levels: Two
- Stories: 2
- Patio & porch: Patio, Covered, Porch
- Has view: Yes
- View description: Water
- Has water view: Yes
- Water view: Water
- Waterfront features: Pond
Lot
- Size: 5.01 Acres
- Features: Level, Rolling Slope, Wooded
- Topography: Level,Rolling Slope,Wooded
Details
- Special conditions: Owner Agent
Construction
Type & style
- Home type: SingleFamily
- Property subtype: Single Family Residence, Residential
Materials
- Roof: Shingle
Condition
- New construction: Yes
- Year built: 2025
Utilities & green energy
- Sewer: Public Sewer
- Water: Public
- Utilities for property: Electricity Available, Natural Gas Available, Water Available
Community & neighborhood
Security
- Security features: Smoke Detector(s)
Location
- Region: Manchester
- Subdivision: None
Price history
| Date | Event | Price |
|---|---|---|
| 12/29/2025 | Sold | $535,000$203/sqft |
Source: | ||
| 12/7/2025 | Pending sale | $535,000$203/sqft |
Source: | ||
| 11/3/2025 | Price change | $535,000-0.9%$203/sqft |
Source: | ||
| 7/17/2025 | Listed for sale | $539,900-1.8%$205/sqft |
Source: | ||
| 7/14/2025 | Listing removed | $549,900$209/sqft |
Source: | ||
Public tax history
Tax history is unavailable.
Neighborhood: 37355
Nearby schools
GreatSchools rating
- 8/10College Street Elementary SchoolGrades: PK-5Distance: 1.2 mi
- 6/10Westwood Jr High SchoolGrades: 6-8Distance: 1.9 mi
Schools provided by the listing agent
- Elementary: College Street Elementary
- Middle: Westwood Middle School
- High: Coffee County Central High School
Source: RealTracs MLS as distributed by MLS GRID. This data may not be complete. We recommend contacting the local school district to confirm school assignments for this home.
Get a cash offer in 3 minutes
Find out how much your home could sell for in as little as 3 minutes with a no-obligation cash offer.
Estimated market value$536,500
Get a cash offer in 3 minutes
Find out how much your home could sell for in as little as 3 minutes with a no-obligation cash offer.
Estimated market value
$536,500

