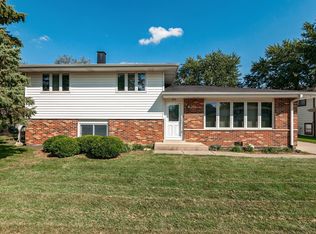Closed
$372,500
537 W Stearns Rd, Bartlett, IL 60103
3beds
1,650sqft
Single Family Residence
Built in 1978
7,800 Square Feet Lot
$378,100 Zestimate®
$226/sqft
$2,806 Estimated rent
Home value
$378,100
$344,000 - $412,000
$2,806/mo
Zestimate® history
Loading...
Owner options
Explore your selling options
What's special
Popular Maple model split-level with nice layout and good room sizes. Little over 1600 sq ft with 3 bedrooms 2 full baths and oversize 2 car attached garage.Hardwood floors in living room, dinning room and upstairs hall and all 3 bedrooms.Many updates , incl: brand new roof and gutters,200 amps circuit breaker's, lights fixtures, lower level laminate floor etc.Fenced corner yard - across from Park District.Very convenient location , close to schools , shopping centers and main streets.Bring us an offer.
Zillow last checked: 8 hours ago
Listing updated: July 18, 2025 at 12:29pm
Listing courtesy of:
Adam Matuszek 847-791-9033,
PROSALES REALTY
Bought with:
Diana Aspuria
eXp Realty
Source: MRED as distributed by MLS GRID,MLS#: 12391860
Facts & features
Interior
Bedrooms & bathrooms
- Bedrooms: 3
- Bathrooms: 2
- Full bathrooms: 2
Primary bedroom
- Features: Flooring (Hardwood)
- Level: Second
- Area: 140 Square Feet
- Dimensions: 14X10
Bedroom 2
- Features: Flooring (Hardwood)
- Level: Second
- Area: 120 Square Feet
- Dimensions: 12X10
Bedroom 3
- Features: Flooring (Hardwood)
- Level: Second
- Area: 100 Square Feet
- Dimensions: 10X10
Dining room
- Features: Flooring (Hardwood)
- Level: Main
- Area: 100 Square Feet
- Dimensions: 10X10
Family room
- Features: Flooring (Other)
- Level: Lower
- Area: 247 Square Feet
- Dimensions: 19X13
Kitchen
- Features: Kitchen (Eating Area-Table Space), Flooring (Other)
- Level: Main
- Area: 156 Square Feet
- Dimensions: 13X12
Laundry
- Features: Flooring (Other)
- Level: Lower
- Area: 160 Square Feet
- Dimensions: 16X10
Living room
- Features: Flooring (Hardwood)
- Level: Main
- Area: 288 Square Feet
- Dimensions: 24X12
Heating
- Forced Air
Cooling
- Central Air
Appliances
- Included: Dishwasher, Refrigerator, Washer, Dryer
Features
- Basement: None
Interior area
- Total structure area: 1,650
- Total interior livable area: 1,650 sqft
Property
Parking
- Total spaces: 2
- Parking features: Concrete, Garage Door Opener, On Site, Attached, Garage
- Attached garage spaces: 2
- Has uncovered spaces: Yes
Accessibility
- Accessibility features: No Disability Access
Lot
- Size: 7,800 sqft
- Dimensions: 65 X 120
Details
- Parcel number: 0110206003
- Special conditions: Standard
Construction
Type & style
- Home type: SingleFamily
- Property subtype: Single Family Residence
Materials
- Aluminum Siding, Vinyl Siding, Steel Siding, Brick
- Roof: Asphalt
Condition
- New construction: No
- Year built: 1978
Details
- Builder model: MAPLE
Utilities & green energy
- Electric: Circuit Breakers, 200+ Amp Service
- Sewer: Public Sewer
- Water: Lake Michigan
Community & neighborhood
Community
- Community features: Park, Gated, Sidewalks, Street Lights, Street Paved, Other
Location
- Region: Bartlett
- Subdivision: Apple Orchard
Other
Other facts
- Listing terms: Conventional
- Ownership: Fee Simple
Price history
| Date | Event | Price |
|---|---|---|
| 7/14/2025 | Sold | $372,500+1.4%$226/sqft |
Source: | ||
| 6/23/2025 | Pending sale | $367,500$223/sqft |
Source: | ||
| 6/13/2025 | Listed for sale | $367,500+75%$223/sqft |
Source: | ||
| 9/25/2019 | Sold | $210,000+7.7%$127/sqft |
Source: Public Record Report a problem | ||
| 9/3/2015 | Listing removed | $195,000$118/sqft |
Source: RE/MAX Central Inc. #08882596 Report a problem | ||
Public tax history
| Year | Property taxes | Tax assessment |
|---|---|---|
| 2024 | $7,630 +9.1% | $102,373 +10.2% |
| 2023 | $6,995 -0.3% | $92,880 +7.6% |
| 2022 | $7,019 +18.3% | $86,320 +19.6% |
Find assessor info on the county website
Neighborhood: 60103
Nearby schools
GreatSchools rating
- 9/10Sycamore Trails Elementary SchoolGrades: PK-6Distance: 0.4 mi
- 7/10Eastview Middle SchoolGrades: 7-8Distance: 1.9 mi
- 7/10Bartlett High SchoolGrades: 9-12Distance: 1.6 mi
Schools provided by the listing agent
- Elementary: Sycamore Trails Elementary Schoo
- Middle: East View Middle School
- High: Bartlett High School
- District: 46
Source: MRED as distributed by MLS GRID. This data may not be complete. We recommend contacting the local school district to confirm school assignments for this home.
Get a cash offer in 3 minutes
Find out how much your home could sell for in as little as 3 minutes with a no-obligation cash offer.
Estimated market value$378,100
Get a cash offer in 3 minutes
Find out how much your home could sell for in as little as 3 minutes with a no-obligation cash offer.
Estimated market value
$378,100
