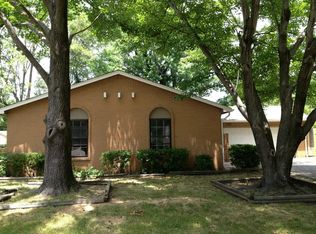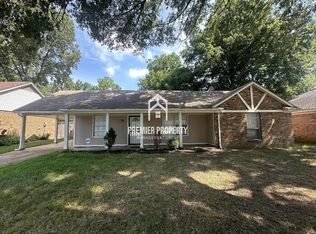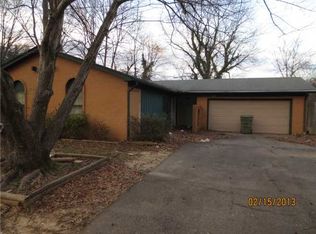Sold for $185,000 on 07/28/25
$185,000
5370 Yale Rd, Memphis, TN 38134
3beds
1,474sqft
Single Family Residence
Built in 1971
8,276.4 Square Feet Lot
$182,200 Zestimate®
$126/sqft
$1,456 Estimated rent
Home value
$182,200
$173,000 - $193,000
$1,456/mo
Zestimate® history
Loading...
Owner options
Explore your selling options
What's special
Welcome to this move in ready and well-maintained 3BR/2BA home near the Bartlett/Memphis line! Freshly painted throughout (June 2025), this charming home features a spacious living room, formal dining room, and a flexible room perfect for an office. The kitchen boasts granite countertops, tile floors, updated cabinets, backsplash (2016), and a newer dishwasher (2025). Enjoy hardwood in all bedrooms—no carpet! Additional updates include new garage doors (2025), updated electrical, cleaned vents, and refreshed patio with new screens. Fridge, dishwasher, and range stay. AC, roof, and dining room tile all updated in 2016. Fireplace insert is wood-burning and functional. Located near schools and major conveniences, this move-in ready home offers great value and space inside and out!
Zillow last checked: 8 hours ago
Listing updated: September 04, 2025 at 12:42pm
Listed by:
Alissa Dunn,
Coldwell Banker Collins-Maury
Bought with:
Silvana Piadade
eXp Realty, LLC
Source: MAAR,MLS#: 10200849
Facts & features
Interior
Bedrooms & bathrooms
- Bedrooms: 3
- Bathrooms: 2
- Full bathrooms: 2
Primary bedroom
- Features: Hardwood Floor
- Level: First
- Area: 154
- Dimensions: 14 x 11
Bedroom 2
- Features: Hardwood Floor
- Level: First
- Area: 121
- Dimensions: 11 x 11
Bedroom 3
- Features: Hardwood Floor
- Level: First
- Area: 110
- Dimensions: 11 x 10
Primary bathroom
- Features: Separate Shower
Dining room
- Area: 90
- Dimensions: 9 x 10
Kitchen
- Features: Eat-in Kitchen, Washer/Dryer Connections, W/D Connection in Kitchen
- Area: 96
- Dimensions: 12 x 8
Living room
- Features: Separate Living Room
- Area: 132
- Dimensions: 12 x 11
Den
- Area: 247
- Dimensions: 19 x 13
Heating
- Central
Cooling
- Central Air, Ceiling Fan(s)
Features
- All Bedrooms Down, Primary Down, Full Bath Down
- Flooring: Part Hardwood, Tile
- Doors: Storm Door(s)
- Windows: Double Pane Windows
- Number of fireplaces: 1
Interior area
- Total interior livable area: 1,474 sqft
Property
Parking
- Total spaces: 2
- Parking features: Driveway/Pad, Storage, Garage Faces Front
- Has garage: Yes
- Covered spaces: 2
- Has uncovered spaces: Yes
Features
- Stories: 1
- Patio & porch: Screen Porch
- Pool features: None
Lot
- Size: 8,276 sqft
- Dimensions: 73 x 118
- Features: Some Trees, Level, Landscaped
Details
- Parcel number: 087020 00015
Construction
Type & style
- Home type: SingleFamily
- Architectural style: Traditional
- Property subtype: Single Family Residence
Condition
- New construction: No
- Year built: 1971
Utilities & green energy
- Sewer: Public Sewer
- Water: Public
Community & neighborhood
Location
- Region: Memphis
- Subdivision: Williamsburg Park Blk G
Price history
| Date | Event | Price |
|---|---|---|
| 7/28/2025 | Sold | $185,000+2.8%$126/sqft |
Source: | ||
| 7/11/2025 | Pending sale | $180,000$122/sqft |
Source: | ||
| 7/9/2025 | Listed for sale | $180,000$122/sqft |
Source: | ||
Public tax history
Tax history is unavailable.
Neighborhood: Raleigh
Nearby schools
GreatSchools rating
- 6/10Brownsville Rd Elementary SchoolGrades: K-5Distance: 0.4 mi
- 6/10Craigmont Middle SchoolGrades: 6-8Distance: 0.6 mi
- 3/10Craigmont High SchoolGrades: 9-12Distance: 0.7 mi

Get pre-qualified for a loan
At Zillow Home Loans, we can pre-qualify you in as little as 5 minutes with no impact to your credit score.An equal housing lender. NMLS #10287.
Sell for more on Zillow
Get a free Zillow Showcase℠ listing and you could sell for .
$182,200
2% more+ $3,644
With Zillow Showcase(estimated)
$185,844

