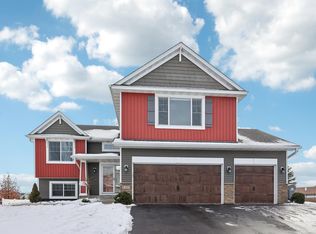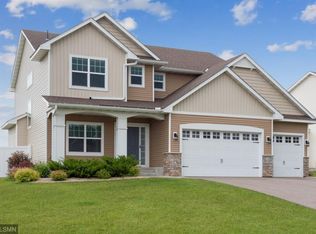Closed
$565,000
5371 Credit River Rd, Prior Lake, MN 55372
4beds
3,131sqft
Single Family Residence
Built in 2014
0.28 Acres Lot
$576,900 Zestimate®
$180/sqft
$3,519 Estimated rent
Home value
$576,900
$537,000 - $623,000
$3,519/mo
Zestimate® history
Loading...
Owner options
Explore your selling options
What's special
Welcome to this stunning 4-bedroom, 4-bathroom single-family home featuring a 3-car garage and a fully fenced backyard ideal for dogs, kids or entertaining! Conveniently located within walking distance to the middle schools, downtown Prior Lake and Cleary Lake Park nearby, the location can’t be beat
This home boasts brand-new flooring and fresh paint throughout, offering a move-in-ready experience.
The spacious main level includes a cozy living room with a fireplace, perfect for relaxing evenings. Upstairs, you'll find a versatile loft area ideal for an office, playroom, or additional lounge space. The full basement is an entertainer's dream, providing ample space for gatherings or a recreational area.
With its abundant living space, and fantastic location, this home is the perfect blend of comfort and convenience. Schedule your showing today and make it yours!
Zillow last checked: 8 hours ago
Listing updated: May 12, 2025 at 01:52pm
Listed by:
Alicia Lynn Robertson 952-212-5049,
Edina Realty, Inc.
Bought with:
Katie Litke
Keller Williams Select Realty
Source: NorthstarMLS as distributed by MLS GRID,MLS#: 6671704
Facts & features
Interior
Bedrooms & bathrooms
- Bedrooms: 4
- Bathrooms: 4
- Full bathrooms: 1
- 3/4 bathrooms: 2
- 1/2 bathrooms: 1
Bedroom 1
- Level: Upper
- Area: 197.4 Square Feet
- Dimensions: 14.10x14
Bedroom 2
- Level: Upper
- Area: 118.8 Square Feet
- Dimensions: 11x10.8
Bedroom 3
- Level: Upper
- Area: 129.8 Square Feet
- Dimensions: 11.8x11
Bedroom 4
- Level: Lower
- Area: 161.7 Square Feet
- Dimensions: 11x14.7
Primary bathroom
- Level: Upper
Bathroom
- Level: Upper
Bathroom
- Level: Main
Bathroom
- Level: Lower
Dining room
- Level: Main
- Area: 142.8 Square Feet
- Dimensions: 12x11.9
Family room
- Level: Lower
- Area: 411.6 Square Feet
- Dimensions: 28x14.7
Kitchen
- Level: Main
- Area: 192 Square Feet
- Dimensions: 15x12.8
Laundry
- Level: Upper
- Area: 66 Square Feet
- Dimensions: 10x6.6
Living room
- Level: Main
- Area: 249 Square Feet
- Dimensions: 16.6x15
Loft
- Level: Upper
- Area: 262.2 Square Feet
- Dimensions: 19x13.8
Heating
- Forced Air
Cooling
- Central Air
Appliances
- Included: Cooktop, Dishwasher, Disposal, Dryer, Electric Water Heater, Freezer, Microwave, Range, Refrigerator, Stainless Steel Appliance(s), Washer, Water Softener Owned
Features
- Basement: Egress Window(s),Finished,Full
- Number of fireplaces: 1
- Fireplace features: Gas, Living Room, Stone
Interior area
- Total structure area: 3,131
- Total interior livable area: 3,131 sqft
- Finished area above ground: 2,345
- Finished area below ground: 786
Property
Parking
- Total spaces: 3
- Parking features: Attached, Asphalt, Garage Door Opener
- Attached garage spaces: 3
- Has uncovered spaces: Yes
Accessibility
- Accessibility features: None
Features
- Levels: Two
- Stories: 2
- Patio & porch: Patio
- Fencing: Full,Privacy,Vinyl
Lot
- Size: 0.28 Acres
- Dimensions: 90 x 165 x 64 x 162
Details
- Foundation area: 1033
- Parcel number: 255000490
- Zoning description: Residential-Single Family
Construction
Type & style
- Home type: SingleFamily
- Property subtype: Single Family Residence
Materials
- Vinyl Siding, Concrete
- Roof: Age Over 8 Years,Asphalt
Condition
- Age of Property: 11
- New construction: No
- Year built: 2014
Utilities & green energy
- Electric: 150 Amp Service
- Gas: Electric
- Sewer: City Sewer/Connected
- Water: City Water/Connected
Community & neighborhood
Location
- Region: Prior Lake
- Subdivision: Eagle Crk Estates
HOA & financial
HOA
- Has HOA: No
Price history
| Date | Event | Price |
|---|---|---|
| 5/9/2025 | Sold | $565,000-1.7%$180/sqft |
Source: | ||
| 4/3/2025 | Pending sale | $575,000$184/sqft |
Source: | ||
| 3/5/2025 | Price change | $575,000-1.7%$184/sqft |
Source: | ||
| 2/19/2025 | Price change | $585,000-1.7%$187/sqft |
Source: | ||
| 2/15/2025 | Listed for sale | $595,000$190/sqft |
Source: | ||
Public tax history
| Year | Property taxes | Tax assessment |
|---|---|---|
| 2025 | $4,944 +1.6% | $508,400 -0.3% |
| 2024 | $4,864 +4.1% | $510,100 +4.4% |
| 2023 | $4,674 +0.5% | $488,500 +0.7% |
Find assessor info on the county website
Neighborhood: 55372
Nearby schools
GreatSchools rating
- 5/10Hamilton Ridge Elementary SchoolGrades: K-5Distance: 1.8 mi
- 7/10Hidden Oaks Middle SchoolGrades: 6-8Distance: 0.9 mi
- 9/10Prior Lake High SchoolGrades: 9-12Distance: 2.1 mi
Get a cash offer in 3 minutes
Find out how much your home could sell for in as little as 3 minutes with a no-obligation cash offer.
Estimated market value$576,900
Get a cash offer in 3 minutes
Find out how much your home could sell for in as little as 3 minutes with a no-obligation cash offer.
Estimated market value
$576,900

