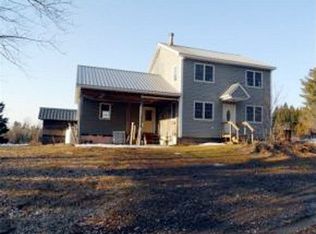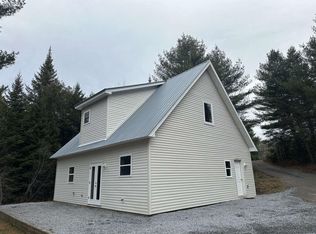Closed
Listed by:
Scott DesJardins,
Better Real Estate LLP 802-424-6691
Bought with: Century 21 Farm & Forest/Burke
$380,000
5371 Noyestar Road, Walden, VT 05836
3beds
1,996sqft
Single Family Residence
Built in 2004
2.78 Acres Lot
$407,200 Zestimate®
$190/sqft
$2,436 Estimated rent
Home value
$407,200
$379,000 - $436,000
$2,436/mo
Zestimate® history
Loading...
Owner options
Explore your selling options
What's special
Tucked away on a nicely landscaped 2.78 acres this contemporary gambrel style house was built in 2004 and has many quality features. Hardwood floors, radiant heat, and stainless steel kitchen appliances to name a few. The open concept ground floor flows seamlessly between spaces, bringing the outside in with ample windows and direct access to the covered porch and deck. Cooking meals and entertaining is a pleasure in the modern kitchen with large island. Directly adjoining the kitchen is the perfect Vermont mudroom with plenty of space for all the necessary outdoor gear for the whole family. There are 3 bedrooms and a full bath upstairs, and the dry, full height basement could easily be finished into more living space. Walden, Vermont, is a hidden gem attracting those seeking a simpler, more fulfilling lifestyle. With its picturesque landscapes and abundance of outdoor activities, Walden offers the perfect balance of relaxation and adventure. Embrace a slower pace of life and reconnect with nature. School choice is offered for grades 9 thru 12.
Zillow last checked: 8 hours ago
Listing updated: April 04, 2025 at 02:35pm
Listed by:
Scott DesJardins,
Better Real Estate LLP 802-424-6691
Bought with:
Marcy L Lindstedt
Century 21 Farm & Forest/Burke
Source: PrimeMLS,MLS#: 5020451
Facts & features
Interior
Bedrooms & bathrooms
- Bedrooms: 3
- Bathrooms: 2
- Full bathrooms: 1
- 3/4 bathrooms: 1
Heating
- Oil, Pellet Stove, Hot Water, In Floor, Radiant, Radiant Floor
Cooling
- None
Appliances
- Included: Dryer, Microwave, Refrigerator, Washer, Electric Stove, Water Heater off Boiler, Owned Water Heater, Tank Water Heater
- Laundry: In Basement
Features
- Central Vacuum, Ceiling Fan(s), Dining Area, Kitchen Island, Natural Light
- Flooring: Hardwood, Tile
- Basement: Bulkhead,Concrete,Concrete Floor,Full,Interior Stairs,Unfinished,Interior Entry
Interior area
- Total structure area: 3,004
- Total interior livable area: 1,996 sqft
- Finished area above ground: 1,996
- Finished area below ground: 0
Property
Parking
- Parking features: Gravel
Features
- Levels: Two
- Stories: 2
- Patio & porch: Covered Porch
- Exterior features: Deck, Shed
- Frontage length: Road frontage: 400
Lot
- Size: 2.78 Acres
- Features: Country Setting, Landscaped, Secluded, Trail/Near Trail, Walking Trails, Near Paths, Near Snowmobile Trails, Rural
Details
- Parcel number: 67821510343
- Zoning description: Walden
Construction
Type & style
- Home type: SingleFamily
- Architectural style: Gambrel
- Property subtype: Single Family Residence
Materials
- Wood Frame, Vinyl Siding
- Foundation: Concrete
- Roof: Architectural Shingle
Condition
- New construction: No
- Year built: 2004
Utilities & green energy
- Electric: 200+ Amp Service, Circuit Breakers
- Sewer: 1000 Gallon, Concrete, Private Sewer, Septic Tank
- Utilities for property: Phone, Satellite Internet
Community & neighborhood
Location
- Region: East Hardwick
- Subdivision: Archery Acres
Other
Other facts
- Road surface type: Gravel
Price history
| Date | Event | Price |
|---|---|---|
| 4/4/2025 | Sold | $380,000-3.8%$190/sqft |
Source: | ||
| 10/30/2024 | Listed for sale | $395,000$198/sqft |
Source: | ||
Public tax history
| Year | Property taxes | Tax assessment |
|---|---|---|
| 2024 | -- | $238,800 |
| 2023 | -- | $238,800 |
| 2022 | -- | $238,800 +15.4% |
Find assessor info on the county website
Neighborhood: 05836
Nearby schools
GreatSchools rating
- NAWalden SchoolGrades: PK-8Distance: 4.7 mi
Schools provided by the listing agent
- Elementary: Walden School
- Middle: Walden School
- District: Caledonia Central
Source: PrimeMLS. This data may not be complete. We recommend contacting the local school district to confirm school assignments for this home.
Get pre-qualified for a loan
At Zillow Home Loans, we can pre-qualify you in as little as 5 minutes with no impact to your credit score.An equal housing lender. NMLS #10287.

