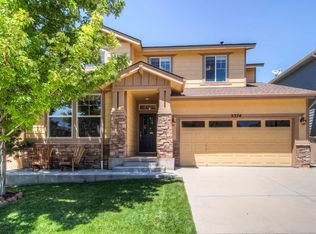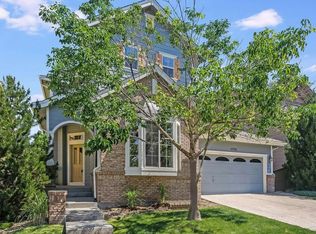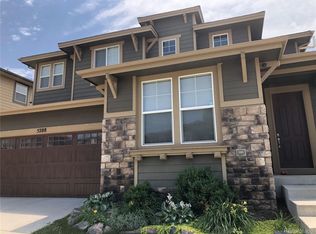Sold for $710,000
$710,000
5372 Cloverbrook Circle, Highlands Ranch, CO 80130
3beds
3,263sqft
Single Family Residence
Built in 2005
4,095 Square Feet Lot
$706,500 Zestimate®
$218/sqft
$3,200 Estimated rent
Home value
$706,500
$671,000 - $742,000
$3,200/mo
Zestimate® history
Loading...
Owner options
Explore your selling options
What's special
A place to call home, this house is located in the vibrant community of Highlands Ranch. With four recreation centers, parks, walking trails, and community events, there's always something fun happening. It features bright, open, warm, and welcoming spaces that seamlessly blend comfort with lifestyle. The spacious living room, bathed in natural light from large windows and high ceilings, invites relaxation and entertainment. An open-concept kitchen with stainless-steel appliances and Quartz countertop, adjacent to a large dining area, perfect for both everyday meals and entertaining guests. The primary bedroom offers a coved ceiling, an ensuite bathroom with a five-piece set, and two walk-in closets. Two additional upper-level bedrooms share a bathroom with dual sinks. Throughout the home you will see engineered hardwood and tile flooring, no carpet. Outside, you will find a beautifully landscaped garden and a charming patio that create an ideal space for outdoor living and leisurely afternoons. The huge unfinished basement provides numerous options for future expansion and possibilities. This home is also minutes away from shopping, dining, and top-rated schools, and major highways. I would love for you to have it.
Zillow last checked: 8 hours ago
Listing updated: October 01, 2024 at 11:07am
Listed by:
Liting Li 303-591-8903 Liting@LitingRealty.com,
Avenew Realty LLC
Bought with:
Susie Helmer, 100032449
Keller Williams DTC
Source: REcolorado,MLS#: 6980493
Facts & features
Interior
Bedrooms & bathrooms
- Bedrooms: 3
- Bathrooms: 3
- Full bathrooms: 2
- 3/4 bathrooms: 1
- Main level bathrooms: 1
Primary bedroom
- Description: Spacious
- Level: Upper
Bedroom
- Level: Upper
Bedroom
- Level: Upper
Primary bathroom
- Description: 5 Piece Bathroom Set
- Level: Upper
Bathroom
- Description: Shower
- Level: Main
Bathroom
- Description: Dual Sinks
- Level: Upper
Great room
- Description: With Fire Place
- Level: Main
Kitchen
- Level: Main
Laundry
- Level: Upper
Office
- Level: Main
Heating
- Forced Air
Cooling
- Central Air
Appliances
- Included: Dishwasher, Disposal, Dryer, Electric Water Heater, Microwave, Oven, Range, Refrigerator
- Laundry: In Unit
Features
- Ceiling Fan(s), Eat-in Kitchen, Five Piece Bath, Kitchen Island, Open Floorplan, Primary Suite, Quartz Counters, Walk-In Closet(s)
- Flooring: Carpet, Laminate, Tile
- Windows: Window Coverings
- Basement: Full,Unfinished
- Number of fireplaces: 1
- Fireplace features: Great Room
Interior area
- Total structure area: 3,263
- Total interior livable area: 3,263 sqft
- Finished area above ground: 2,233
- Finished area below ground: 0
Property
Parking
- Total spaces: 2
- Parking features: Carport
- Carport spaces: 2
Features
- Levels: Two
- Stories: 2
- Patio & porch: Deck
- Exterior features: Garden, Private Yard
- Fencing: Full
Lot
- Size: 4,095 sqft
- Features: Irrigated, Landscaped, Many Trees, Sprinklers In Front, Sprinklers In Rear
Details
- Parcel number: R0453113
- Zoning: PDU
- Special conditions: Standard
Construction
Type & style
- Home type: SingleFamily
- Architectural style: Contemporary
- Property subtype: Single Family Residence
Materials
- Frame, Stone, Wood Siding
- Foundation: Structural
- Roof: Composition
Condition
- Year built: 2005
Utilities & green energy
- Electric: 110V
- Sewer: Public Sewer
- Water: Public
- Utilities for property: Electricity Connected, Natural Gas Connected, Phone Available
Community & neighborhood
Security
- Security features: Carbon Monoxide Detector(s)
Location
- Region: Highlands Ranch
- Subdivision: The Hearts
HOA & financial
HOA
- Has HOA: Yes
- HOA fee: $168 quarterly
- Amenities included: Clubhouse, Concierge, Fitness Center, Playground, Pool, Spa/Hot Tub, Tennis Court(s), Trail(s)
- Services included: Maintenance Grounds, Recycling, Snow Removal, Trash
- Association name: Highlands Ranch Community Association
- Association phone: 303-791-2500
- Second HOA fee: $240 semi-annually
- Second association name: The hearth/Associa
- Second association phone: 303-232-9200
Other
Other facts
- Listing terms: Cash,Conventional,FHA
- Ownership: Individual
- Road surface type: Paved
Price history
| Date | Event | Price |
|---|---|---|
| 6/28/2024 | Sold | $710,000+5.2%$218/sqft |
Source: | ||
| 6/11/2024 | Pending sale | $675,000$207/sqft |
Source: | ||
| 6/5/2024 | Listed for sale | $675,000+36.4%$207/sqft |
Source: | ||
| 3/12/2021 | Listing removed | -- |
Source: Zillow Rental Manager Report a problem | ||
| 2/26/2021 | Listed for rent | $2,750$1/sqft |
Source: Zillow Rental Manager Report a problem | ||
Public tax history
| Year | Property taxes | Tax assessment |
|---|---|---|
| 2025 | $4,335 +0.2% | $43,390 -12.7% |
| 2024 | $4,328 +35.7% | $49,690 -1% |
| 2023 | $3,189 -3.9% | $50,170 +43.7% |
Find assessor info on the county website
Neighborhood: 80130
Nearby schools
GreatSchools rating
- 7/10Wildcat Mountain Elementary SchoolGrades: PK-5Distance: 1 mi
- 8/10Rocky Heights Middle SchoolGrades: 6-8Distance: 0.4 mi
- 9/10Rock Canyon High SchoolGrades: 9-12Distance: 0.3 mi
Schools provided by the listing agent
- Elementary: Wildcat Mountain
- Middle: Rocky Heights
- High: Rock Canyon
- District: Douglas RE-1
Source: REcolorado. This data may not be complete. We recommend contacting the local school district to confirm school assignments for this home.
Get a cash offer in 3 minutes
Find out how much your home could sell for in as little as 3 minutes with a no-obligation cash offer.
Estimated market value$706,500
Get a cash offer in 3 minutes
Find out how much your home could sell for in as little as 3 minutes with a no-obligation cash offer.
Estimated market value
$706,500


