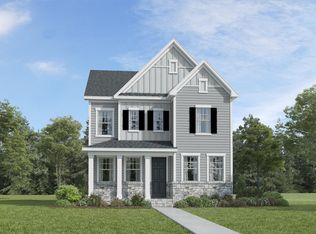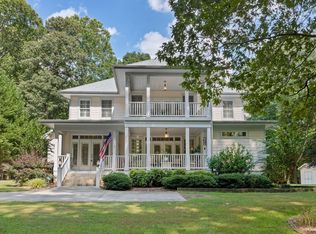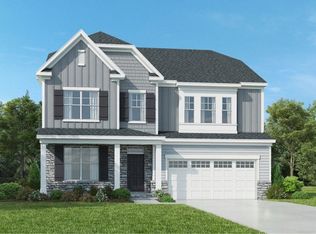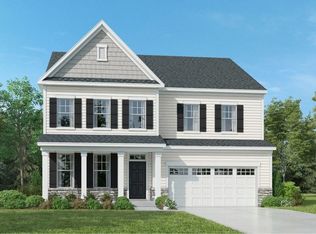Sold for $1,050,000
$1,050,000
5372 Mill Dam Rd, Wake Forest, NC 27587
5beds
4,349sqft
Single Family Residence, Residential
Built in 2018
1.96 Acres Lot
$1,119,200 Zestimate®
$241/sqft
$3,770 Estimated rent
Home value
$1,119,200
$1.05M - $1.20M
$3,770/mo
Zestimate® history
Loading...
Owner options
Explore your selling options
What's special
Experience Wake Forest's coveted Millrace community with this exquisite pool home, nestled on a sprawling nearly 2-acre lot. Navigate the long, winding driveway, & witness a picturesque landscape that harmoniously blends with four spring-fed lakes, setting the stage for this custom-built executive residence showcasing meticulous craftsmanship & attention to detail. The generous layout includes 5 bedrooms, 3 full baths, 2 half bath & a 4 Car Garage. The gourmet kitchen is a culinary enthusiast's dream, opening to the living room-ideal for relaxation & social gatherings. The 1st-floor primary suite is a welcome retreat, with a luxe, spa-like bath, while a bonus room & separate flex/gym area offer endless possibilities. An open floor plan flows seamlessly outdoors, where a stunning pool, expansive patio, & panoramic backdrop offer a sanctuary for those who appreciate beauty & privacy. Don't miss the elegance & comfort of this rare offering: a residence where every day feels like a staycation! Septic permitted for a 4 bedroom home. Home includes 5 bedrooms.
Zillow last checked: 8 hours ago
Listing updated: October 28, 2025 at 12:14am
Listed by:
Dwayne Leatherwood 919-500-8901,
ERA Live Moore
Bought with:
Neal Burke, 350035
NextHome Triangle Properties
Source: Doorify MLS,MLS#: 10019617
Facts & features
Interior
Bedrooms & bathrooms
- Bedrooms: 5
- Bathrooms: 5
- Full bathrooms: 3
- 1/2 bathrooms: 2
Heating
- Central
Cooling
- Central Air, Dual
Appliances
- Included: Dishwasher, Gas Cooktop, Gas Range, Microwave, Oven, Refrigerator, Self Cleaning Oven, Tankless Water Heater
- Laundry: Laundry Room, Main Level, Sink
Features
- Bathtub Only, Bathtub/Shower Combination, Dining L, Double Vanity, Eat-in Kitchen, Entrance Foyer, Kitchen Island, Open Floorplan, Pantry, Separate Shower, Smooth Ceilings, Storage, Walk-In Closet(s), Walk-In Shower, Water Closet
- Flooring: Carpet, Ceramic Tile, Hardwood
- Number of fireplaces: 2
- Fireplace features: Double Sided, Gas Log, Living Room, Outside, Master Bedroom
Interior area
- Total structure area: 4,349
- Total interior livable area: 4,349 sqft
- Finished area above ground: 4,349
- Finished area below ground: 0
Property
Parking
- Total spaces: 8
- Parking features: Driveway
- Attached garage spaces: 4
- Uncovered spaces: 4
Features
- Levels: Two
- Stories: 1
- Patio & porch: Front Porch, Patio
- Exterior features: Private Entrance, Private Yard
- Pool features: Outdoor Pool
- Fencing: None
- Has view: Yes
- View description: Pool, Trees/Woods
Lot
- Size: 1.96 Acres
- Features: Back Yard, Cul-De-Sac, Front Yard, Hardwood Trees, Landscaped, Wooded
Details
- Parcel number: 1861103319
- Special conditions: Standard
Construction
Type & style
- Home type: SingleFamily
- Architectural style: Colonial, Traditional
- Property subtype: Single Family Residence, Residential
Materials
- Fiber Cement
- Foundation: Brick/Mortar
- Roof: Shingle
Condition
- New construction: No
- Year built: 2018
Utilities & green energy
- Sewer: Septic Tank
- Water: Public
- Utilities for property: Cable Available
Community & neighborhood
Community
- Community features: Street Lights
Location
- Region: Wake Forest
- Subdivision: Millrace
HOA & financial
HOA
- Has HOA: Yes
- HOA fee: $344 annually
- Services included: None
Other
Other facts
- Road surface type: Asphalt
Price history
| Date | Event | Price |
|---|---|---|
| 5/9/2024 | Sold | $1,050,000-2.3%$241/sqft |
Source: | ||
| 4/16/2024 | Pending sale | $1,075,000$247/sqft |
Source: | ||
| 3/28/2024 | Listed for sale | $1,075,000+795.8%$247/sqft |
Source: | ||
| 12/12/2017 | Sold | $120,000+60%$28/sqft |
Source: Public Record Report a problem | ||
| 8/7/2014 | Sold | $75,000$17/sqft |
Source: Public Record Report a problem | ||
Public tax history
| Year | Property taxes | Tax assessment |
|---|---|---|
| 2025 | $7,094 -16.3% | $1,105,927 |
| 2024 | $8,474 +36.3% | $1,105,927 +39.1% |
| 2023 | $6,218 +7.9% | $794,870 |
Find assessor info on the county website
Neighborhood: 27587
Nearby schools
GreatSchools rating
- 8/10Richland Creek Elementary SchoolGrades: PK-5Distance: 4 mi
- 4/10Wake Forest Middle SchoolGrades: 6-8Distance: 4.5 mi
- 7/10Wake Forest High SchoolGrades: 9-12Distance: 3.4 mi
Schools provided by the listing agent
- Elementary: Wake County Schools
- Middle: Wake County Schools
- High: Wake County Schools
Source: Doorify MLS. This data may not be complete. We recommend contacting the local school district to confirm school assignments for this home.
Get a cash offer in 3 minutes
Find out how much your home could sell for in as little as 3 minutes with a no-obligation cash offer.
Estimated market value
$1,119,200



