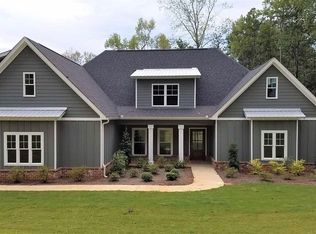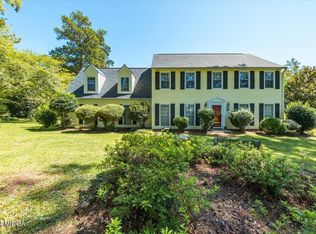Beautiful, dream home in a desirable location! Stainless steel appliances, quartz counter tops, kitchen island, walk-in closets, master on main floor, front and rear covered porches, office/bedroom 4 on main floor, 2-car garage/WiFi garage remotes, tankless water heater, and SO MUCH MORE!
This property is off market, which means it's not currently listed for sale or rent on Zillow. This may be different from what's available on other websites or public sources.

