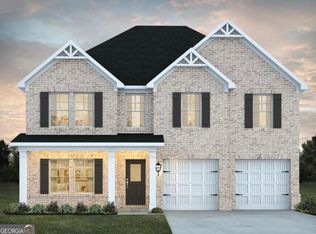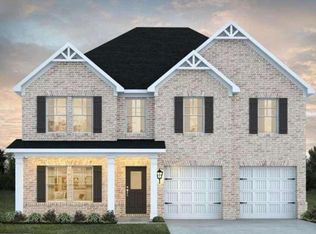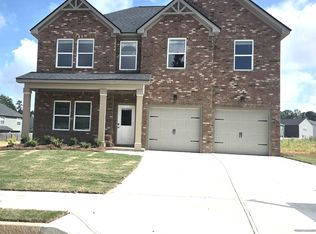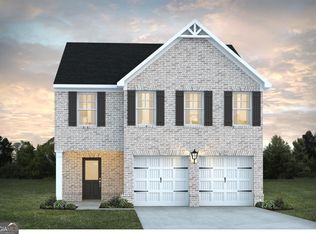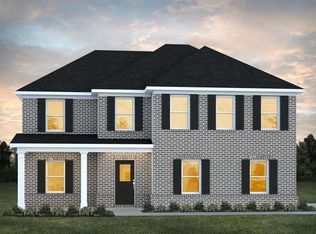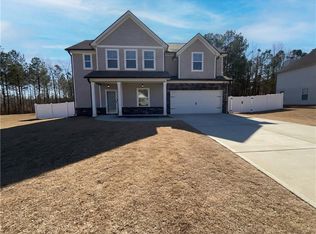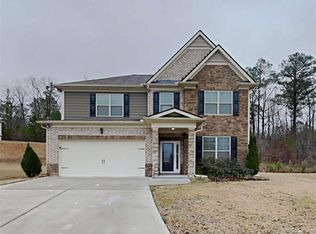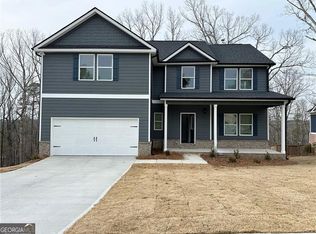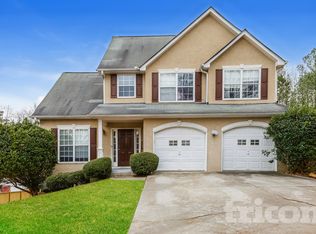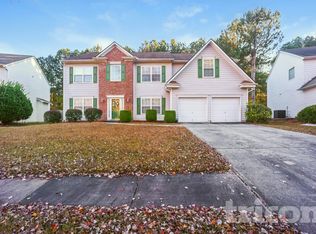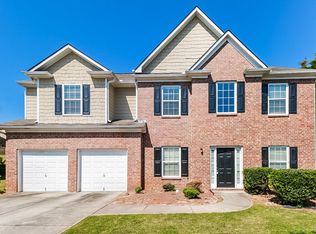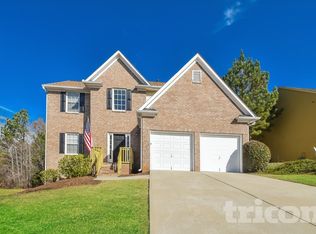**Home Site# 78** The Sierra is a new, open concept plan with 4 bedrooms, 2.5 baths. Thoughtfully arranged kitchen offering views to the dining and living area. Upstairs, 3 secondary bedrooms, a full bathroom in hall, and laundry room. Owner's Suite with walk-in closet, master bath with double vanity, and garden tub/shower combo. full house blinds, granite countertops in the kitchen, LED lighting, Smart Home System features, UV air and surface treatment for HVAC, 1-yr Builder's & 10-yr Structural New Home Warranty, & more. Say goodbye to long commutes! Easy access to South Fulton Parkway, I-85, I-285 and I-75. Creekbend Overlook is located within walking distance of schools, Starbucks, Chic-fil-A, Publix, and several restaurants. 15 minutes from Wolf Creek Golf Course and Library, Hartsfield Jackson Airport, and Camp Creek Marketplace. Contact us to secure your new home today!
Active
$364,175
5372 Tolar Rd #78, Fairburn, GA 30213
4beds
2,300sqft
Est.:
Single Family Residence, Residential
Built in 2025
-- sqft lot
$363,800 Zestimate®
$158/sqft
$42/mo HOA
What's special
Open concept planLed lightingFull house blindsSmart home system features
- 54 days |
- 115 |
- 4 |
Zillow last checked: 8 hours ago
Listing updated: February 13, 2026 at 07:37am
Listing Provided by:
Samuel Bass,
DFH Realty Ga, LLC 770-284-0841
Source: FMLS GA,MLS#: 7697048
Tour with a local agent
Facts & features
Interior
Bedrooms & bathrooms
- Bedrooms: 4
- Bathrooms: 3
- Full bathrooms: 2
- 1/2 bathrooms: 1
Rooms
- Room types: Laundry
Primary bedroom
- Features: None
- Level: None
Bedroom
- Features: None
Primary bathroom
- Features: Bidet, Double Shower, Double Vanity, Soaking Tub
Dining room
- Features: Open Concept
Kitchen
- Features: Kitchen Island, Pantry, Solid Surface Counters, View to Family Room
Heating
- Central, Electric, Heat Pump, Zoned
Cooling
- Ceiling Fan(s), Central Air, Electric, Heat Pump, Zoned
Appliances
- Included: Dishwasher, Electric Range, Electric Water Heater, Microwave
- Laundry: Laundry Room, Upper Level
Features
- Double Vanity, Entrance Foyer, High Speed Internet, Recessed Lighting, Walk-In Closet(s)
- Flooring: Carpet, Ceramic Tile, Vinyl
- Windows: Double Pane Windows, Insulated Windows, Window Treatments
- Basement: None
- Attic: Pull Down Stairs
- Number of fireplaces: 1
- Fireplace features: Living Room
- Common walls with other units/homes: No Common Walls
Interior area
- Total structure area: 2,300
- Total interior livable area: 2,300 sqft
- Finished area above ground: 2,300
- Finished area below ground: 0
Video & virtual tour
Property
Parking
- Total spaces: 2
- Parking features: Attached, Driveway, Garage, Kitchen Level
- Attached garage spaces: 2
- Has uncovered spaces: Yes
Accessibility
- Accessibility features: None
Features
- Levels: Two
- Stories: 2
- Patio & porch: None
- Exterior features: None, No Dock
- Pool features: None
- Spa features: None
- Fencing: None
- Has view: Yes
- View description: Other
- Waterfront features: None
- Body of water: None
Details
- Additional structures: None
- Parcel number: 07 050001432087
- Other equipment: None
- Horse amenities: None
Construction
Type & style
- Home type: SingleFamily
- Architectural style: Traditional
- Property subtype: Single Family Residence, Residential
Materials
- Brick Front, Cement Siding, Concrete
- Foundation: Slab
- Roof: Composition
Condition
- New Construction
- New construction: Yes
- Year built: 2025
Details
- Builder name: Dream Finders Home
- Warranty included: Yes
Utilities & green energy
- Electric: 220 Volts
- Sewer: Public Sewer
- Water: Public
- Utilities for property: Cable Available, Electricity Available, Phone Available, Sewer Available, Underground Utilities, Water Available
Green energy
- Energy efficient items: Thermostat, Windows
- Energy generation: None
Community & HOA
Community
- Features: Homeowners Assoc, Near Schools, Near Shopping, Playground, Sidewalks
- Security: Carbon Monoxide Detector(s), Fire Alarm, Smoke Detector(s)
- Subdivision: Creekbend Overlook
HOA
- Has HOA: Yes
- Services included: Reserve Fund
- HOA fee: $500 annually
Location
- Region: Fairburn
Financial & listing details
- Price per square foot: $158/sqft
- Annual tax amount: $1,181
- Date on market: 12/29/2025
- Cumulative days on market: 54 days
- Ownership: Fee Simple
- Electric utility on property: Yes
- Road surface type: Asphalt
Estimated market value
$363,800
$346,000 - $382,000
$2,389/mo
Price history
Price history
| Date | Event | Price |
|---|---|---|
| 12/30/2025 | Listed for sale | $364,175$158/sqft |
Source: | ||
| 12/17/2025 | Listing removed | $364,175$158/sqft |
Source: | ||
| 12/10/2025 | Price change | $364,175-0.5%$158/sqft |
Source: | ||
| 10/29/2025 | Price change | $366,175+0.5%$159/sqft |
Source: | ||
| 9/24/2025 | Price change | $364,175+7.1%$158/sqft |
Source: | ||
| 9/11/2025 | Price change | $339,990-6.6%$148/sqft |
Source: | ||
| 8/21/2025 | Listed for sale | $364,175$158/sqft |
Source: | ||
Public tax history
Public tax history
Tax history is unavailable.BuyAbility℠ payment
Est. payment
$2,016/mo
Principal & interest
$1713
Property taxes
$261
HOA Fees
$42
Climate risks
Neighborhood: 30213
Nearby schools
GreatSchools rating
- 8/10Renaissance Elementary SchoolGrades: PK-5Distance: 0.3 mi
- 7/10Renaissance Middle SchoolGrades: 6-8Distance: 0.7 mi
- 4/10Langston Hughes High SchoolGrades: 9-12Distance: 0.7 mi
Schools provided by the listing agent
- Elementary: Renaissance
- Middle: Renaissance
- High: Langston Hughes
Source: FMLS GA. This data may not be complete. We recommend contacting the local school district to confirm school assignments for this home.
