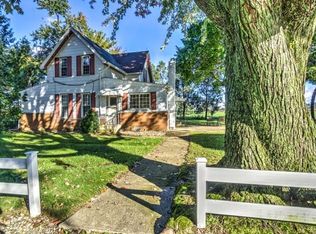Closed
$270,000
53722 Bittersweet Rd, Mishawaka, IN 46545
3beds
1,268sqft
Single Family Residence
Built in 1956
6.4 Acres Lot
$275,400 Zestimate®
$--/sqft
$1,761 Estimated rent
Home value
$275,400
$262,000 - $289,000
$1,761/mo
Zestimate® history
Loading...
Owner options
Explore your selling options
What's special
Looking for space in Penn Township? This rare double-lot property sits on over 6 acres and offers the best of both worlds—close to everything, yet it feels like your own peaceful retreat in the country. With two covered porches and back woods, you’ll have endless options to enjoy quiet outdoor living while staying near city amenities. Inside, you’ll find stainless steel appliances, granite countertops, an open-concept layout, and a spacious eat-in kitchen. A full renovation in 2018 brought thoughtful updates throughout, including a reverse osmosis water filtration system. The property also includes a barn with horse stables, and bonus building on its own lot, adding even more versatility to this already unique home. Lovingly maintained and improved, it’s truly move-in ready. Schedule a showing with your favorite real estate pro—this is one you’ll want to walk around and experience in person! **Agents Please See Agent Remarks**
Zillow last checked: 8 hours ago
Listing updated: September 08, 2025 at 12:47pm
Listed by:
Teresa C Couch Ofc:574-207-7777,
Howard Hanna SB Real Estate
Bought with:
Kyle Lechlitner, RB 17000240
Trueblood Real Estate
Source: IRMLS,MLS#: 202521544
Facts & features
Interior
Bedrooms & bathrooms
- Bedrooms: 3
- Bathrooms: 1
- Full bathrooms: 1
- Main level bedrooms: 3
Bedroom 1
- Level: Main
Bedroom 2
- Level: Main
Dining room
- Area: 100
- Dimensions: 10 x 10
Kitchen
- Area: 120
- Dimensions: 12 x 10
Living room
- Area: 529
- Dimensions: 23 x 23
Heating
- Natural Gas, Forced Air
Cooling
- Central Air
Appliances
- Included: Disposal, Dishwasher, Refrigerator, Washer, Dryer-Electric, Gas Range, Electric Water Heater
Features
- Breakfast Bar, Ceiling-9+, Cathedral Ceiling(s), Stone Counters, Eat-in Kitchen
- Flooring: Carpet, Vinyl
- Has basement: No
- Has fireplace: No
Interior area
- Total structure area: 1,268
- Total interior livable area: 1,268 sqft
- Finished area above ground: 1,268
- Finished area below ground: 0
Property
Parking
- Total spaces: 2
- Parking features: Detached, Gravel
- Garage spaces: 2
- Has uncovered spaces: Yes
Features
- Levels: One
- Stories: 1
- Patio & porch: Covered, Porch Covered
Lot
- Size: 6.40 Acres
- Dimensions: 1311'x 214.5'
- Features: Level, Rural
Details
- Additional structures: Outbuilding
- Parcel number: 710530400002.000011
Construction
Type & style
- Home type: SingleFamily
- Architectural style: Ranch
- Property subtype: Single Family Residence
Materials
- Vinyl Siding
- Foundation: Slab
- Roof: Asphalt
Condition
- New construction: No
- Year built: 1956
Utilities & green energy
- Gas: NIPSCO
- Sewer: Septic Tank
- Water: Well
Community & neighborhood
Location
- Region: Mishawaka
- Subdivision: None
Price history
| Date | Event | Price |
|---|---|---|
| 9/8/2025 | Sold | $270,000-1.8% |
Source: | ||
| 6/6/2025 | Listed for sale | $275,000+89% |
Source: | ||
| 3/24/2017 | Sold | $145,500 |
Source: | ||
Public tax history
| Year | Property taxes | Tax assessment |
|---|---|---|
| 2024 | $1,292 -8.3% | $178,300 +4.4% |
| 2023 | $1,408 +9.8% | $170,800 |
| 2022 | $1,282 +12.8% | $170,800 +14.3% |
Find assessor info on the county website
Neighborhood: 46545
Nearby schools
GreatSchools rating
- 8/10Horizon Elementary SchoolGrades: PK-5Distance: 2.7 mi
- 8/10Schmucker Middle SchoolGrades: 6-8Distance: 2.4 mi
- 10/10Penn High SchoolGrades: 9-12Distance: 2.4 mi
Schools provided by the listing agent
- Elementary: Horizon
- Middle: Discovery
- High: Penn
- District: Penn-Harris-Madison School Corp.
Source: IRMLS. This data may not be complete. We recommend contacting the local school district to confirm school assignments for this home.

Get pre-qualified for a loan
At Zillow Home Loans, we can pre-qualify you in as little as 5 minutes with no impact to your credit score.An equal housing lender. NMLS #10287.
